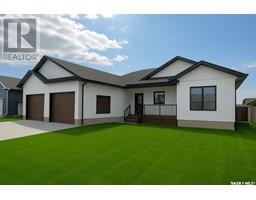35 Mayo STREET, Lanigan, Saskatchewan, CA
Address: 35 Mayo STREET, Lanigan, Saskatchewan
Summary Report Property
- MKT IDSK990355
- Building TypeHouse
- Property TypeSingle Family
- StatusBuy
- Added2 weeks ago
- Bedrooms4
- Bathrooms2
- Area1134 sq. ft.
- DirectionNo Data
- Added On08 Dec 2024
Property Overview
REVENUE PROPERTY OR FAMILY HOME ON 1.7 acres in the town limits of Lanigan, SK walking distance to parks and schools. Completely renovated in 2012, changing to 2 x 6 walls, all new wiring with 200 AMP service, plumbing, insulation, gyrpoc, windows, attic insulation, flooring, cabinetry and list goes on! Great family home with 2+2 bedrooms - or use the basement as a revenue suite with separate entry access offering a kitchen/dining (no appliances included), full 3 pc. bath, 2 bedrooms and a family room. Vinyl plank throughout! The main floor is tastefully decorated with vinyl plank flowing throughout, beautiful living room with large windows and views of the spacious yard, kitchen/breakfast nook equipped with all stainless steel appliances, 2 bedrooms and 4 pc. bathroom. Main floor laundry and double door closet used as a kitchen pantry. The attached 24 x 24 insulated garage is right off the kitchen. Enjoy the privacy of acreage living right in town. The home and location will not disappoint you. Lots of greenspace, garden area trees, shrubs and gravel area. Call soon to book your viewing! Buyer to verify all measurements. (id:51532)
Tags
| Property Summary |
|---|
| Building |
|---|
| Level | Rooms | Dimensions |
|---|---|---|
| Basement | Kitchen | 17 ft ,5 in x 9 ft |
| Family room | 16 ft ,2 in x 14 ft ,7 in | |
| Bedroom | 11 ft ,1 in x 10 ft ,10 in | |
| Bedroom | 9 ft ,9 in x 9 ft ,2 in | |
| 4pc Bathroom | 10 ft ,2 in x 8 ft ,8 in | |
| Storage | 8 ft ,9 in x 5 ft ,10 in | |
| Utility room | 6 ft ,2 in x 14 ft ,3 in | |
| Main level | Living room | 22 ft ,5 in x 15 ft |
| Dining room | 11 ft ,9 in x 6 ft ,10 in | |
| Kitchen | 12 ft ,9 in x 10 ft ,1 in | |
| Bedroom | 12 ft ,4 in x 10 ft | |
| Bedroom | 10 ft ,9 in x 10 ft ,6 in | |
| Laundry room | 8 ft ,4 in x 5 ft ,7 in | |
| 4pc Bathroom | 8 ft ,8 in x 4 ft ,10 in |
| Features | |||||
|---|---|---|---|---|---|
| Treed | Irregular lot size | Attached Garage | |||
| RV | Gravel | Parking Space(s)(6) | |||
| Washer | Refrigerator | Dishwasher | |||
| Dryer | Microwave | Freezer | |||
| Window Coverings | Garage door opener remote(s) | Stove | |||

















































