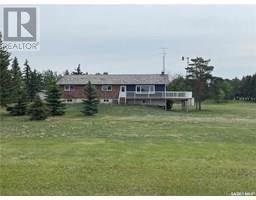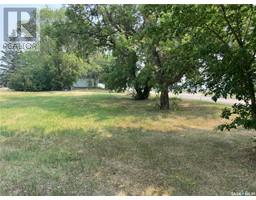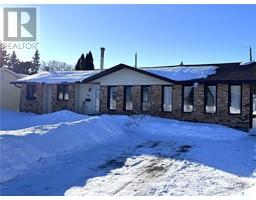52 Baun STREET, Lanigan, Saskatchewan, CA
Address: 52 Baun STREET, Lanigan, Saskatchewan
Summary Report Property
- MKT IDSK998652
- Building TypeHouse
- Property TypeSingle Family
- StatusBuy
- Added6 weeks ago
- Bedrooms3
- Bathrooms3
- Area1532 sq. ft.
- DirectionNo Data
- Added On13 Mar 2025
Property Overview
Welcome to 52 Baun Street! This gorgeous move in ready bungalow is nestled in the quiet town of Lanigan, SK and is sure to impress. Walking into the large heated garage, you will find ample storage and tons of shelving throughout. Entering the home, you are greeted by a large spacious mudroom flowing into an open concept living and dining area. There is an abundance of natural light, creating a warm and inviting atmosphere. The kitchen features granite countertops, a crisp white backsplash and beautiful cabinetry, as well as a breakfast bar, making it ideal for both everyday meals and entertaining. Down the hall is the spacious and cozy master bedroom which includes a walk in closet and a lavish 4-piece ensuite bathroom. Two additional bedrooms complete with dormers provide flexibility for a growing family or a home office space. A second full bathroom as well as an additional half bathroom and main floor laundry ensures convenience for all. The large unfinished basement is a blank canvas providing endless opportunities. The fully fenced backyard is a private retreat, complete with a deck for summer barbecues and a firepit area for late night campfires under the stars. The beautifully manicured yard is a reflection of the pride and diligence the current home owner displays. This stunning home is a must see!! (id:51532)
Tags
| Property Summary |
|---|
| Building |
|---|
| Land |
|---|
| Level | Rooms | Dimensions |
|---|---|---|
| Main level | Mud room | 8'3" x 9'1" |
| Dining room | 12'4" x 13'6" | |
| Kitchen | 11'8" x 14'4" | |
| Living room | 19'3" x 17'6" | |
| Laundry room | 8'0" x 5'1" | |
| 4pc Bathroom | 4'11" x 6'6" | |
| Bedroom | 10'2" x 10'0" | |
| Bedroom | 10'1" x 10'10" | |
| Primary Bedroom | 13'11" x 12'0" | |
| 5pc Ensuite bath | 9'8" x 9'3" |
| Features | |||||
|---|---|---|---|---|---|
| Treed | Rectangular | Paved driveway | |||
| Sump Pump | Attached Garage | Heated Garage | |||
| Parking Space(s)(6) | Washer | Refrigerator | |||
| Dishwasher | Dryer | Microwave | |||
| Window Coverings | Garage door opener remote(s) | Hood Fan | |||
| Storage Shed | Stove | Central air conditioning | |||
| Air exchanger | |||||



















































