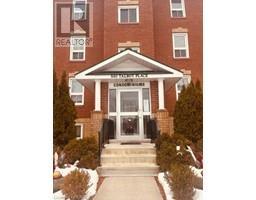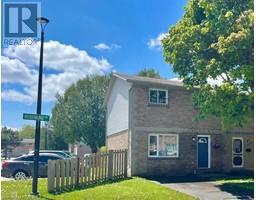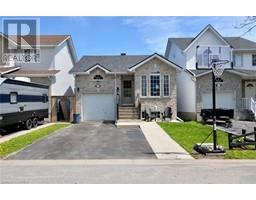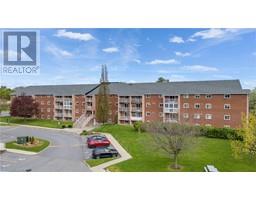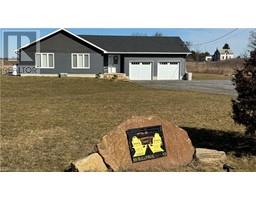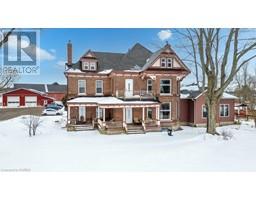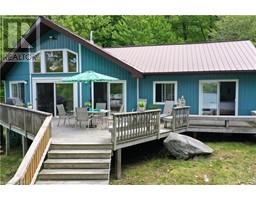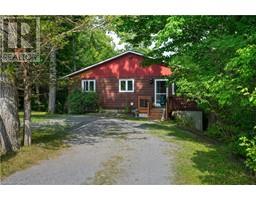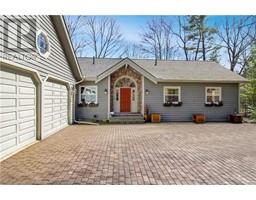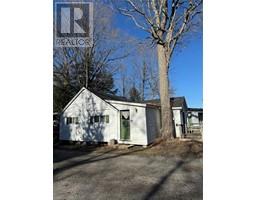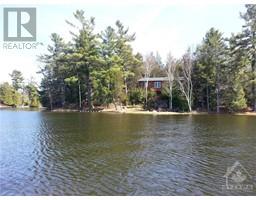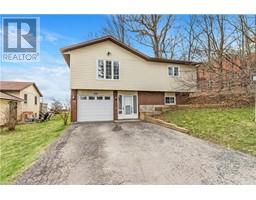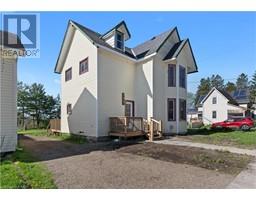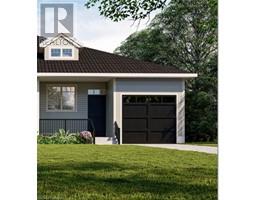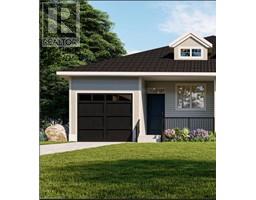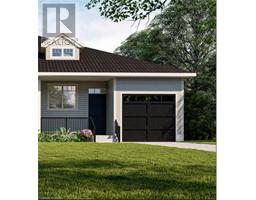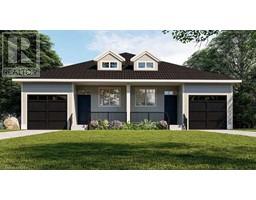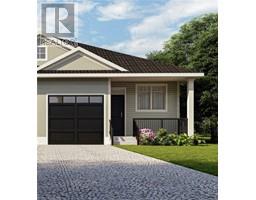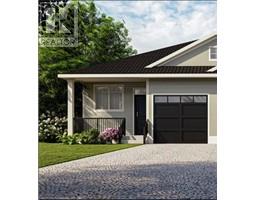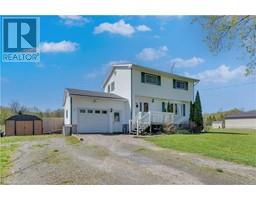91 ECHO GLEN Lane Leeds and the Thousand Islands, Lansdowne, Ontario, CA
Address: 91 ECHO GLEN Lane, Lansdowne, Ontario
Summary Report Property
- MKT ID40555507
- Building TypeHouse
- Property TypeSingle Family
- StatusBuy
- Added7 days ago
- Bedrooms3
- Bathrooms1
- Area1000 sq. ft.
- DirectionNo Data
- Added On07 May 2024
Property Overview
SERENE PRIVATE WOODSY RETREAT ON QUIET WILTSE CREEK! ENJOY STARRY NIGHTS BY THE CAMPFIRE OR IN THE HOT TUB AND COOL DAYS BY THE COZY FIRE IN THE LIVING ROOM. THIS YEAR ROUND WINTERIZED HOME OR COTTAGE PROVIDES EXCEPTIONAL VALUE WITH THE ADDITIONAL LOT ADJACENT. 3 BEDROOMS, OPEN CONCEPT LIVING/DINING/KITCHEN AREA WITH LOTS OF WOOD, CUSTOM CABINETS AND PATIO DOORS TO LOVELY DECK AREA OVERLOOKING THE CREEK. STACKING LAUNDRY AND 3 PIECE BATH, ALL APPLIANCES, AND MANY FURNITURE OPTIONS IF DESIRED. THERE IS A FIRE PIT AREA, AND OUTDOOR BBQ PIT, WOOD SHED, PORTABLE GARAGE, AND DOCKING AREA TO ENJOY KAYAKING OR BOATING ALONG THE CREEK. THIS OPPORTUNE PROPERTY IS UNIQUE FOR THE BUYER WHO WOULD LIKE TO BUILD AN ADDITIONAL COTTAGE OR ENJOY THE PRIVACY OF A LARGER LOT! NICELY LOCATED NEAR THE OUTLET AND MINUTES TO LANSDOWNE OR LYNDHURST. (id:51532)
Tags
| Property Summary |
|---|
| Building |
|---|
| Land |
|---|
| Level | Rooms | Dimensions |
|---|---|---|
| Main level | Bedroom | 9'8'' x 13'3'' |
| Bedroom | 13'3'' x 10'8'' | |
| Primary Bedroom | 13'5'' x 10'10'' | |
| 3pc Bathroom | 9'7'' x 7'4'' | |
| Foyer | 9'6'' x 6'5'' | |
| Living room | 16'10'' x 14'9'' | |
| Kitchen/Dining room | 16'10'' x 13'1'' |
| Features | |||||
|---|---|---|---|---|---|
| Southern exposure | Crushed stone driveway | Country residential | |||
| Dishwasher | Dryer | Microwave | |||
| Refrigerator | Stove | Water softener | |||
| Washer | Microwave Built-in | Window Coverings | |||
| None | |||||




















































