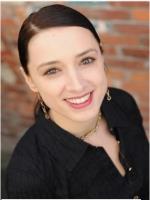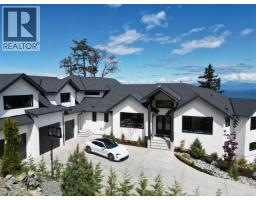6989 Owen Rd Lower Lantzville, Lantzville, British Columbia, CA
Address: 6989 Owen Rd, Lantzville, British Columbia
Summary Report Property
- MKT ID994796
- Building TypeHouse
- Property TypeSingle Family
- StatusBuy
- Added6 days ago
- Bedrooms4
- Bathrooms4
- Area3312 sq. ft.
- DirectionNo Data
- Added On09 Apr 2025
Property Overview
Modern luxury meets natural serenity. 1.11 acres in sought-after Lower Lantzville. Beautifully updated ocean view home offers a peaceful retreat just minutes from North Nanaimo. Close to top beaches, nature trails, and excellent schools. Thoughtful full renovation blends bright, airy living with timeless design and quality finishes. Natural textures, custom cabinetry, upscale appliances, hardwood, heated floors, and Vancouver Island marble. Crestron smart system manages lighting, audio, and security. In-law suite with private entry, laundry, and bonus room. Landscaped, privacy hedge, fenced, irrigated yard offers both beauty and privacy. Custom gated entry, level lawn, vegetable garden, treehouse & greenhouse. Outdoor living with hot tub, shower, patio, and Winchelsea Island views. Kohler generator for backup power. A rare offering of elevated West Coast living on central Vancouver Island. (id:51532)
Tags
| Property Summary |
|---|
| Building |
|---|
| Land |
|---|
| Level | Rooms | Dimensions |
|---|---|---|
| Third level | Bedroom | 9'10 x 14'2 |
| Bedroom | 11'6 x 11'6 | |
| Bathroom | 12'10 x 8'4 | |
| Bathroom | Measurements not available x 6 ft | |
| Primary Bedroom | 13'4 x 14'6 | |
| Bonus Room | 33'6 x 13'10 | |
| Lower level | Utility room | 12'8 x 19'9 |
| Recreation room | 12'8 x 23'11 | |
| Kitchen | 2'5 x 10'4 | |
| Bonus Room | 9 ft x Measurements not available | |
| Bedroom | 16'8 x 12'7 | |
| Bathroom | 4'10 x 8'10 | |
| Main level | Living room | Measurements not available x 13 ft |
| Laundry room | 9'3 x 13'8 | |
| Kitchen | 15'10 x 12'5 | |
| Entrance | 8'10 x 9'10 | |
| Family room | 13'4 x 13'8 | |
| Dining room | 13'4 x 11'7 | |
| Bathroom | 7'6 x 7'11 |
| Features | |||||
|---|---|---|---|---|---|
| Acreage | Central location | Level lot | |||
| Private setting | Other | Rectangular | |||
| Fully air conditioned | |||||



































































































