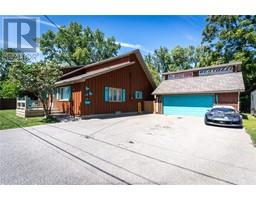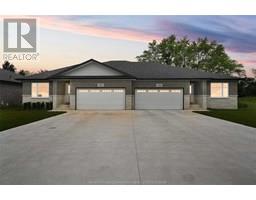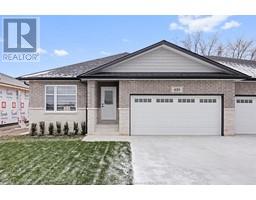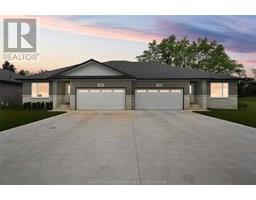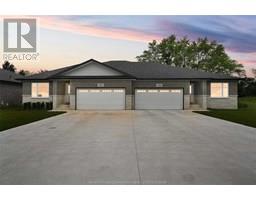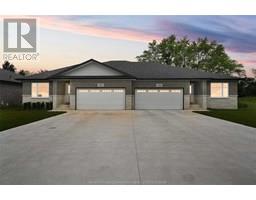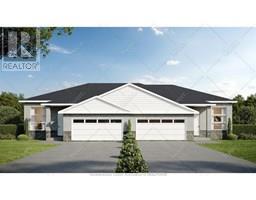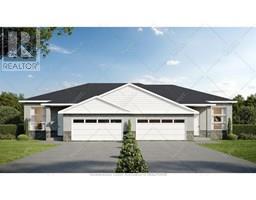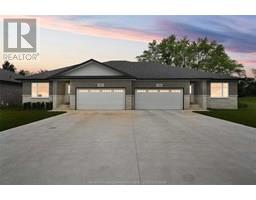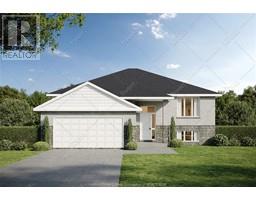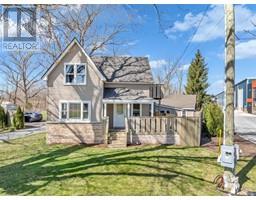1258 TOM TOTH STREET, LaSalle, Ontario, CA
Address: 1258 TOM TOTH STREET, LaSalle, Ontario
Summary Report Property
- MKT ID25020047
- Building TypeHouse
- Property TypeSingle Family
- StatusBuy
- Added1 days ago
- Bedrooms2
- Bathrooms2
- Area1600 sq. ft.
- DirectionNo Data
- Added On19 Aug 2025
Property Overview
Discover this beautiful semi-detached ranch home nestled in a quiet and sought-after LaSalle neighbourhood, Cyprus Woods, surrounded by walking trails, close to golf and shopping. The new $200 million commercial development ""The Shoppes at Heritage"" will transform the area shopping/dining experience and provide many amenities to the residents. Enjoy easy one floor living w/ two spacious bdrms, 2 full bath rms. Open concept design features a custom white kitchen w/an island &granite counter tops, lrg dining area, and a great rm w/ soaring cathedral ceiling and gas fireplace. Upgraded 8' patio door leads to a private 10x20' covered porch w/ample room for relaxation. Spacious primary bdrm w/a luxurious ensuite bath and a walk-in closet. Front rm is perfect for guess rm or an office. Main flr laundry w/an inside entry to a 2-car garage. Low HOA fee includes snow removal and lawn cut for worry-free living. Wide open full basement can be finished with your personal touch & more living spaces (id:51532)
Tags
| Property Summary |
|---|
| Building |
|---|
| Land |
|---|
| Level | Rooms | Dimensions |
|---|---|---|
| Main level | 4pc Bathroom | Measurements not available |
| 4pc Ensuite bath | Measurements not available | |
| Laundry room | Measurements not available | |
| Bedroom | Measurements not available | |
| Primary Bedroom | Measurements not available | |
| Kitchen | Measurements not available | |
| Dining room | Measurements not available | |
| Living room | Measurements not available | |
| Foyer | Measurements not available |
| Features | |||||
|---|---|---|---|---|---|
| Double width or more driveway | Concrete Driveway | Front Driveway | |||
| Attached Garage | Garage | Inside Entry | |||
| Dishwasher | Dryer | Microwave Range Hood Combo | |||
| Refrigerator | Washer | Central air conditioning | |||































