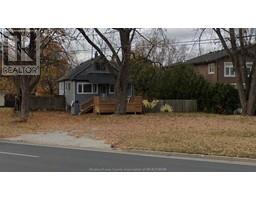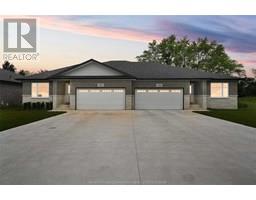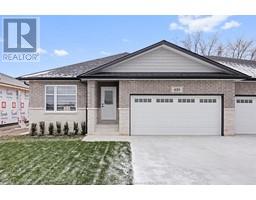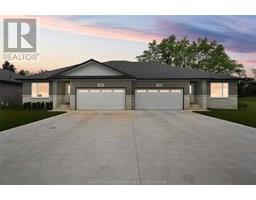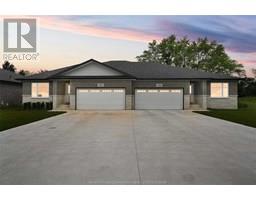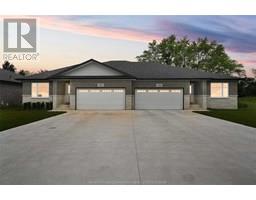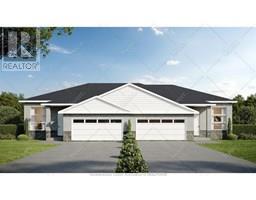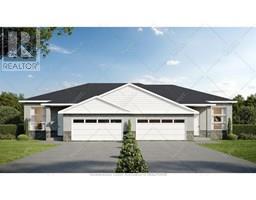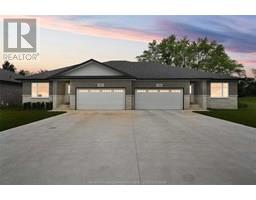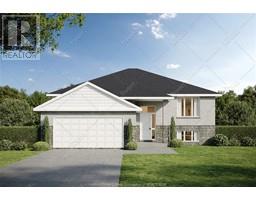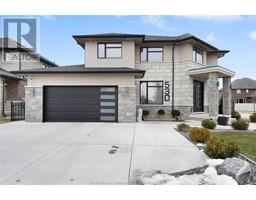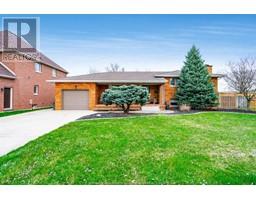1407 STUART, LaSalle, Ontario, CA
Address: 1407 STUART, LaSalle, Ontario
Summary Report Property
- MKT ID25008384
- Building TypeRow / Townhouse
- Property TypeSingle Family
- StatusBuy
- Added6 weeks ago
- Bedrooms2
- Bathrooms3
- Area0 sq. ft.
- DirectionNo Data
- Added On15 Apr 2025
Property Overview
Presenting The Madison by Greystone Building Group—a beautifully designed, semi-detached ranch-style home perfect for retirees and downsizers. This charming residence offers main-floor living with an open-concept kitchen and living area, 2 spacious bedrooms, 2 bathrooms, and a primary suite with a walk-in closet and 3-piece ensuite bath with glass/tile shower. Elegant hardwood flooring and stone countertops flow throughout. Enjoy the convenience of main-floor laundry and a covered rear porch, ideal for relaxation or entertaining. Complete with a double-width driveway and single garage with inside entry, this home is practical and inviting. Just a short walk from the exciting new Lasalle Waterfront Development, The Madison blends tranquility with easy access to modern amenities. Reserve today with as little as 5% down and make this thoughtfully crafted home your own. (id:51532)
Tags
| Property Summary |
|---|
| Building |
|---|
| Land |
|---|
| Level | Rooms | Dimensions |
|---|---|---|
| Lower level | Utility room | Measurements not available |
| Storage | Measurements not available | |
| Main level | 4pc Ensuite bath | Measurements not available |
| 4pc Bathroom | Measurements not available | |
| Primary Bedroom | Measurements not available | |
| Bedroom | Measurements not available | |
| Family room/Fireplace | Measurements not available | |
| Kitchen | Measurements not available | |
| Foyer | Measurements not available |
| Features | |||||
|---|---|---|---|---|---|
| Double width or more driveway | Front Driveway | Attached Garage | |||
| Garage | Inside Entry | Central air conditioning | |||








