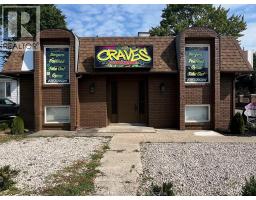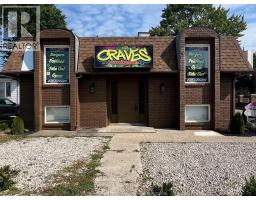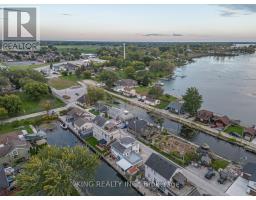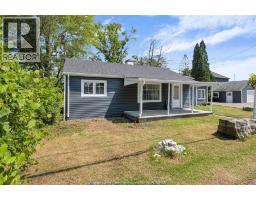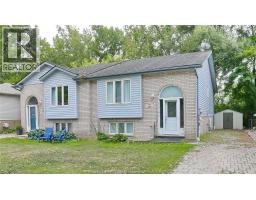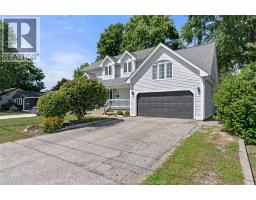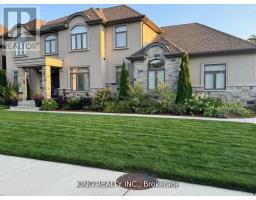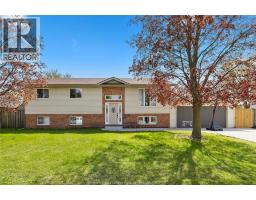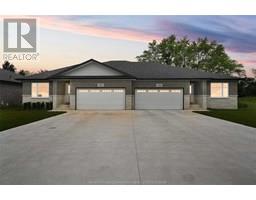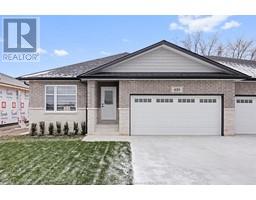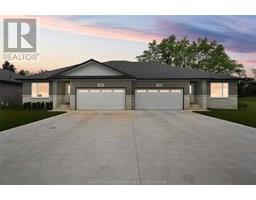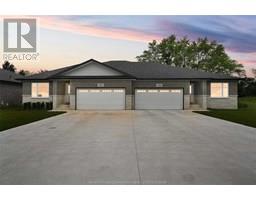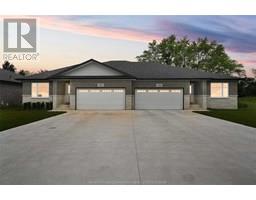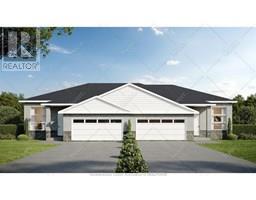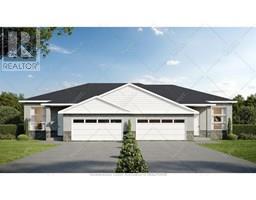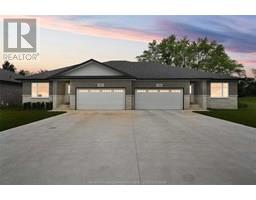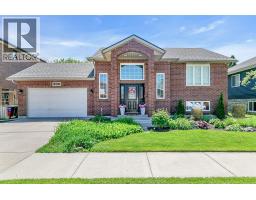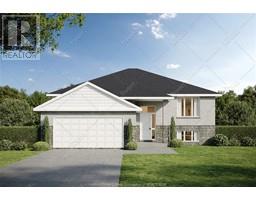310 MARTIN LANE, LaSalle, Ontario, CA
Address: 310 MARTIN LANE, LaSalle, Ontario
Summary Report Property
- MKT ID25025468
- Building TypeHouse
- Property TypeSingle Family
- StatusBuy
- Added1 days ago
- Bedrooms3
- Bathrooms2
- Area0 sq. ft.
- DirectionNo Data
- Added On14 Oct 2025
Property Overview
Welcome to this charming brick ranch in the heart of LaSalle, set in a quiet and highly sought-after neighbourhood. With updated essentials including roof, furnace, and central air (approx 9 years)most windows,all eavestrough's are approx 3 years old. This home provides peace of mind and long-lasting value. The impressive heated tandem garage with epoxy flooring, offers endless possibilities for hobbyists, car enthusiasts, or anyone looking for the perfect workspace. Step outside to a beautifully landscaped, fenced yard with mature trees and no rear neighbours - an inviting retreat with complete privacy. The spacious layout, combined with rear garage access and a workshop, makes this property ideal for creating your dream lifestyle. Whether you're a growing family, downsizing, or looking for a unique opportunity in LaSalle, this home delivers unmatched potential in a location that's hard to beat. (id:51532)
Tags
| Property Summary |
|---|
| Building |
|---|
| Land |
|---|
| Level | Rooms | Dimensions |
|---|---|---|
| Lower level | Other | Measurements not available |
| Other | Measurements not available | |
| Storage | Measurements not available | |
| Family room | Measurements not available | |
| Laundry room | Measurements not available | |
| Main level | Kitchen | Measurements not available |
| 2pc Ensuite bath | Measurements not available | |
| 4pc Bathroom | Measurements not available | |
| Bedroom | Measurements not available | |
| Bedroom | Measurements not available | |
| Primary Bedroom | Measurements not available | |
| Living room/Dining room | Measurements not available |
| Features | |||||
|---|---|---|---|---|---|
| Concrete Driveway | Garage | Other | |||
| Dryer | Refrigerator | Stove | |||
| Washer | Central air conditioning | ||||










































