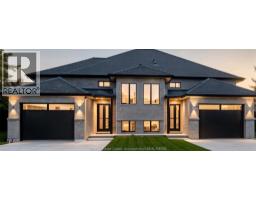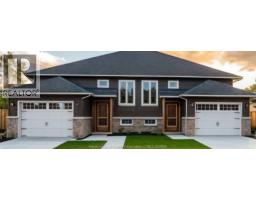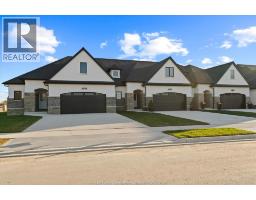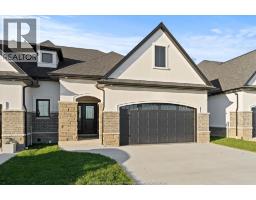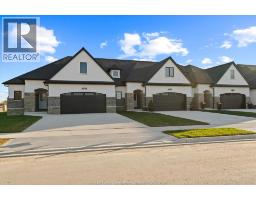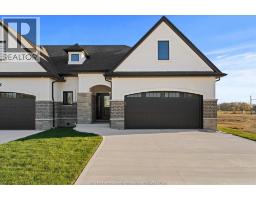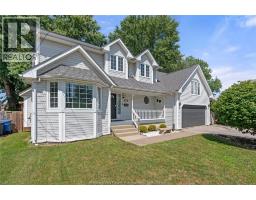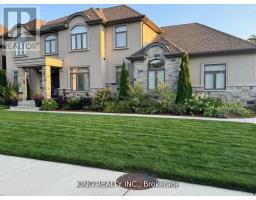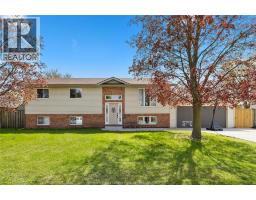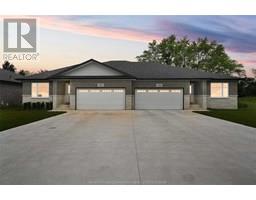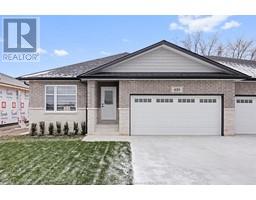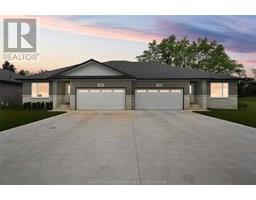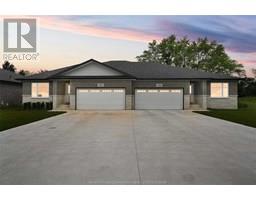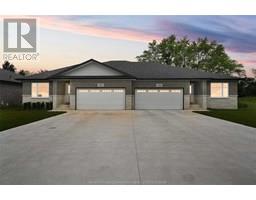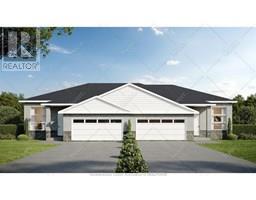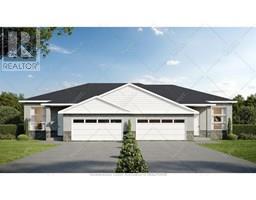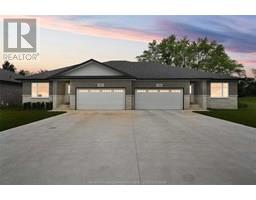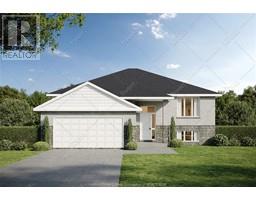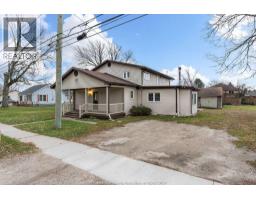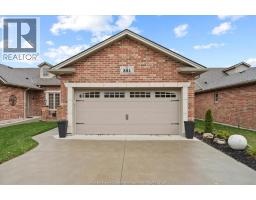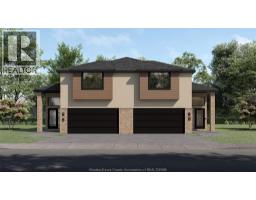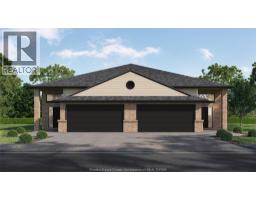3198 TULLIO DRIVE, LaSalle, Ontario, CA
Address: 3198 TULLIO DRIVE, LaSalle, Ontario
Summary Report Property
- MKT ID25028371
- Building TypeRow / Townhouse
- Property TypeSingle Family
- StatusBuy
- Added8 weeks ago
- Bedrooms4
- Bathrooms3
- Area1800 sq. ft.
- DirectionNo Data
- Added On01 Dec 2025
Property Overview
Now offered at a newly reduced price, presenting an impressive opportunity! This stunning Brighton I ranch townhome. Built by Energy Star certified builder BK Cornerstone, this home offers the perfect blend of luxury and low-maintenance living in one of LaSalle’s most desirable communities. With over 1,800 sq ft of thoughtfully designed main floor living, you’ll enjoy 9' ceilings, oversized patio doors, and natural light pouring into the open-concept layout. The heart of the home is a beautifully appointed kitchen featuring custom cabinetry, quartz countertops, and ample space for entertaining. The main level includes 2 spacious bedrooms and 2 bathrooms, including a serene primary suite with walk-in closet and spa-style ensuite complete with a freestanding soaker tub, dual vanities, and tiled glass shower. The finished lower level expands your living space with an additional bedroom, full bath, 2 flex rooms that are perfect for a home office or gym, and a generous family room. (id:51532)
Tags
| Property Summary |
|---|
| Building |
|---|
| Land |
|---|
| Level | Rooms | Dimensions |
|---|---|---|
| Lower level | Living room | Measurements not available |
| 3pc Bathroom | Measurements not available | |
| Recreation room | Measurements not available | |
| Bedroom | Measurements not available | |
| Bedroom | Measurements not available | |
| Storage | Measurements not available | |
| Utility room | Measurements not available | |
| Main level | Bedroom | Measurements not available |
| 4pc Bathroom | Measurements not available | |
| 5pc Ensuite bath | Measurements not available | |
| Primary Bedroom | Measurements not available | |
| Living room/Fireplace | Measurements not available | |
| Eating area | Measurements not available | |
| Kitchen | Measurements not available | |
| Laundry room | Measurements not available | |
| Foyer | Measurements not available |
| Features | |||||
|---|---|---|---|---|---|
| Concrete Driveway | Finished Driveway | Front Driveway | |||
| Attached Garage | Garage | Inside Entry | |||
| Central air conditioning | |||||































