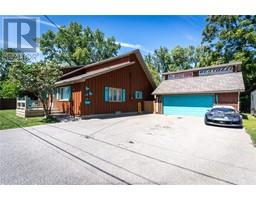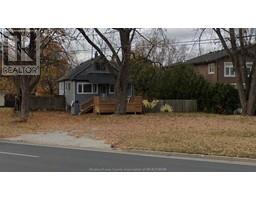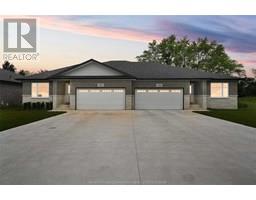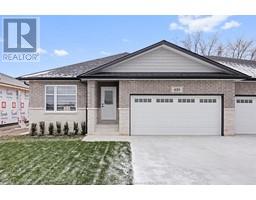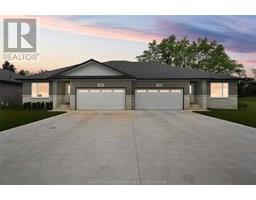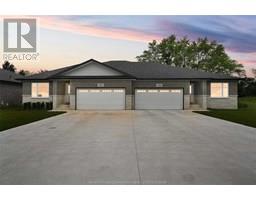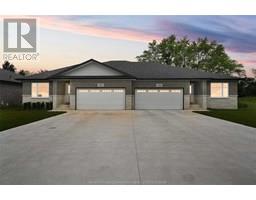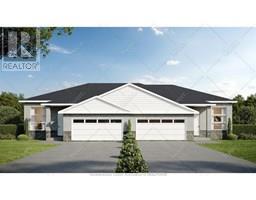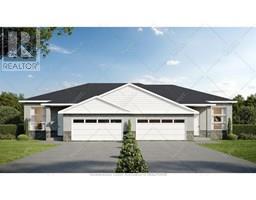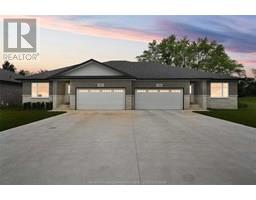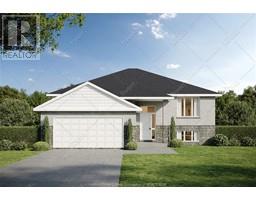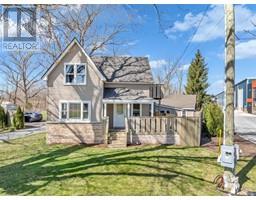374 Ramblewood DRIVE, LaSalle, Ontario, CA
Address: 374 Ramblewood DRIVE, LaSalle, Ontario
Summary Report Property
- MKT ID25013549
- Building TypeHouse
- Property TypeSingle Family
- StatusBuy
- Added9 weeks ago
- Bedrooms5
- Bathrooms3
- Area0 sq. ft.
- DirectionNo Data
- Added On06 Jun 2025
Property Overview
Welcome to 374 Ramblewood Drive in LaSalle’s desirable Ojibway Oaks. This rare 5 bed, 2.5 bath home is near Ambassador Golf Club with quick access to the 401, Ambassador Bridge, Gordie Howe Bridge (2025), and trails. The main floor offers a cozy family room w/ fireplace, spacious kitchen, dining/living area, 2pc bath, and laundry off the garage. Upstairs features a large primary w/ ensuite and 3 generously sized bedrooms. The basement includes a 5th bedroom, rec room, cold cellar & soundproofed cinema room. Enjoy the backyard oasis complete with an irrigation system, new cement pad, and a spacious deck—perfect for relaxing or entertaining. Take advantage of the many amenities LaSalle has to offer, including parks, trails, top rated schools, shopping, dining, and more. Offers welcome anytime! (id:51532)
Tags
| Property Summary |
|---|
| Building |
|---|
| Land |
|---|
| Level | Rooms | Dimensions |
|---|---|---|
| Second level | Bedroom | 15 x 11.6 |
| Primary Bedroom | 20 x 18 | |
| 4pc Ensuite bath | Measurements not available | |
| Bedroom | 11 x 11 | |
| 4pc Bathroom | Measurements not available | |
| Bedroom | 12.6 x 10.6 | |
| Basement | Bedroom | Measurements not available |
| Utility room | Measurements not available | |
| Storage | Measurements not available | |
| Main level | 2pc Bathroom | Measurements not available |
| Kitchen | 13 x 13 | |
| Laundry room | Measurements not available | |
| Dining room | 12.9 x 11 | |
| Family room/Fireplace | 15.10 x 12.6 | |
| Living room | 15 x 11 |
| Features | |||||
|---|---|---|---|---|---|
| Golf course/parkland | Concrete Driveway | Attached Garage | |||
| Garage | Inside Entry | Central air conditioning | |||
















































