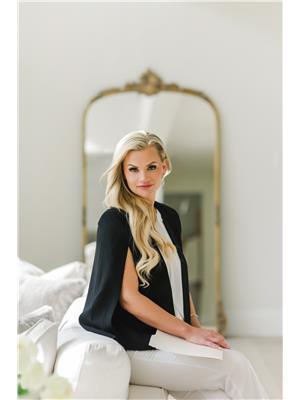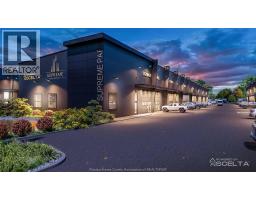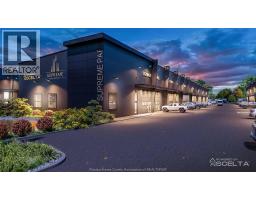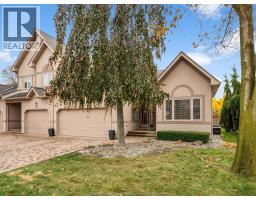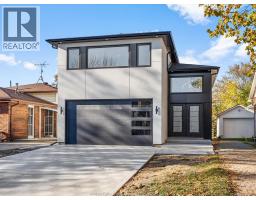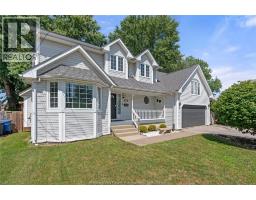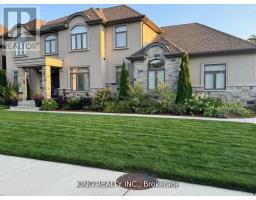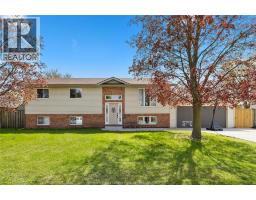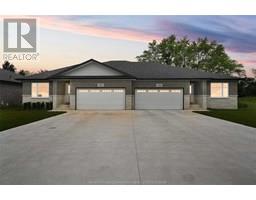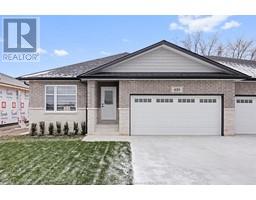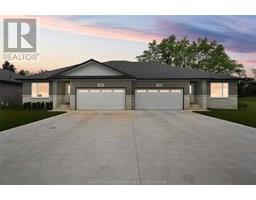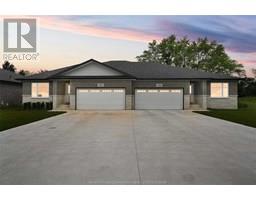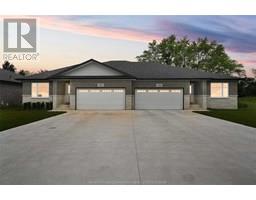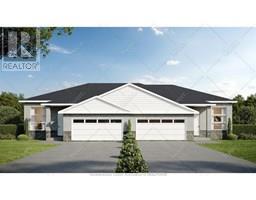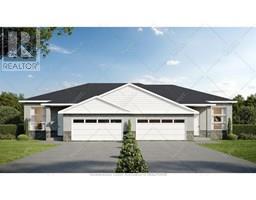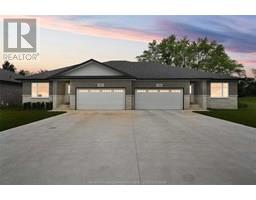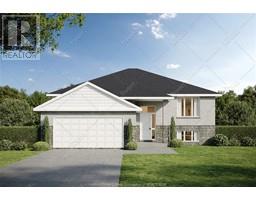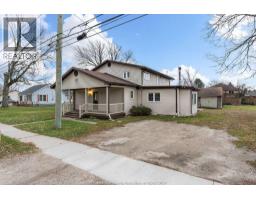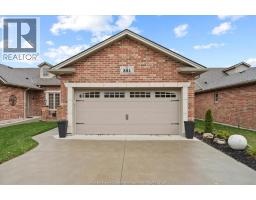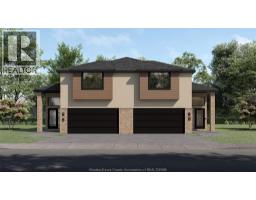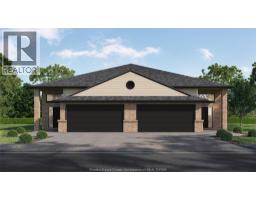3893 ST. FRANCIS, LaSalle, Ontario, CA
Address: 3893 ST. FRANCIS, LaSalle, Ontario
Summary Report Property
- MKT ID25029176
- Building TypeHouse
- Property TypeSingle Family
- StatusBuy
- Added5 weeks ago
- Bedrooms5
- Bathrooms4
- Area0 sq. ft.
- DirectionNo Data
- Added On07 Dec 2025
Property Overview
Welcome to 3893 Saint Francis, located in the sought-after Seven Lakes Golf Course community of LaSalle. This stunning two-story home sits in one of the area’s most prestigious neighbourhoods, offering 4 spacious bedrooms and 3.5 bathrooms. The main floor boasts an open-concept layout with a modern kitchen, living and dining area, a walk-in pantry, and a two-car garage for added convenience. Upstairs, you’ll find 4 generous bedrooms with beautiful views, including a primary suite featuring a private en suite bathroom and a large walk-in closet. A second-floor laundry room adds practicality to everyday living. The finished basement provides additional space to relax or entertain. Outside, enjoy a covered porch and fully fenced yard, backing directly onto the golf course with no rear neighbours the perfect blend of privacy and scenery. (id:51532)
Tags
| Property Summary |
|---|
| Building |
|---|
| Land |
|---|
| Level | Rooms | Dimensions |
|---|---|---|
| Second level | 5pc Bathroom | Measurements not available |
| 5pc Ensuite bath | Measurements not available | |
| Primary Bedroom | Measurements not available | |
| Bedroom | Measurements not available | |
| Bedroom | Measurements not available | |
| Bedroom | Measurements not available | |
| Basement | 3pc Bathroom | Measurements not available |
| Family room | Measurements not available | |
| Main level | 2pc Ensuite bath | Measurements not available |
| Office | Measurements not available | |
| Family room | Measurements not available | |
| Foyer | Measurements not available | |
| Dining room | Measurements not available | |
| Mud room | Measurements not available | |
| Living room | Measurements not available | |
| Kitchen | Measurements not available |
| Features | |||||
|---|---|---|---|---|---|
| Golf course/parkland | Double width or more driveway | Concrete Driveway | |||
| Garage | Dishwasher | Refrigerator | |||
| Stove | Central air conditioning | ||||



















































