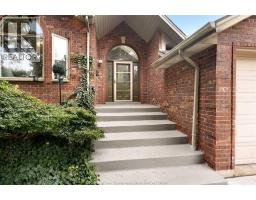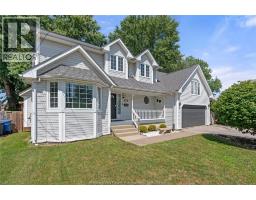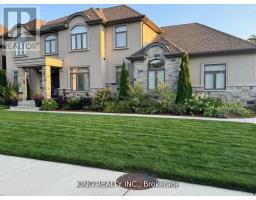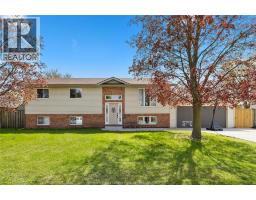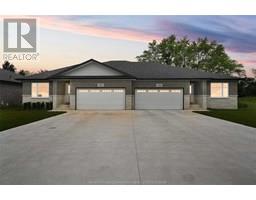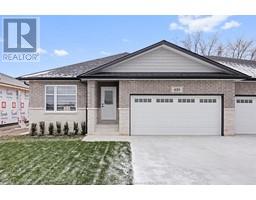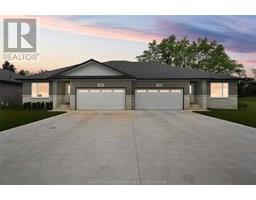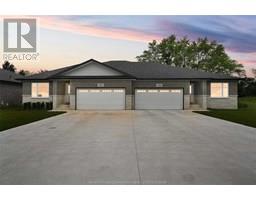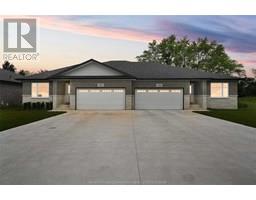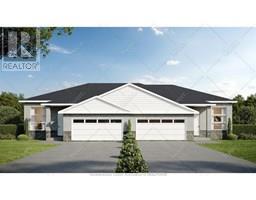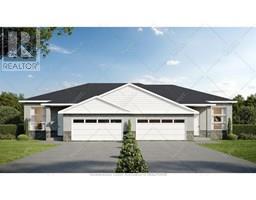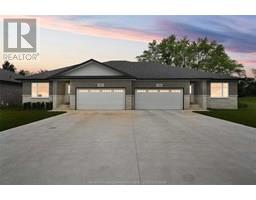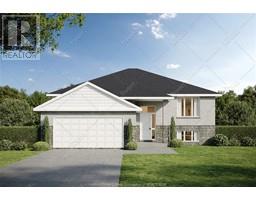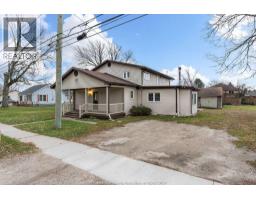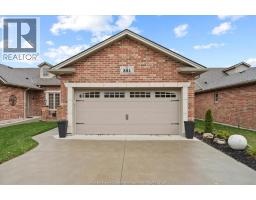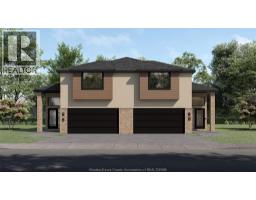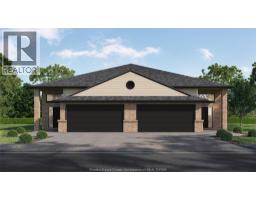4076 ST. FRANCIS, LaSalle, Ontario, CA
Address: 4076 ST. FRANCIS, LaSalle, Ontario
Summary Report Property
- MKT ID25025260
- Building TypeHouse
- Property TypeSingle Family
- StatusBuy
- Added14 weeks ago
- Bedrooms4
- Bathrooms3
- Area0 sq. ft.
- DirectionNo Data
- Added On03 Oct 2025
Property Overview
Discover your dream home at 4076 St. Francis, ideally situated backing onto the renowned 7 Lakes Golf Course in a prestigious neighborhood surrounded by luxury estates. This exquisite 1¾ storey residence exudes curb appeal with high-end finishes throughout. Featuring an attached 2½ car garage, the spacious interior offers 4 bedrooms and 2½ baths, including a luxurious main floor Primary Suite with a 5-piece ensuite, walk-in closet, and private covered patio — perfect for relaxation. The professional chef’s kitchen is a culinary masterpiece, equipped with a 48"" 6-burner + griddle (dual) fuel Thermador gas range with double oven (electric and steam) and Thermador refrigerator and freezer, built-in wall oven and microwave, built-in gourmet coffee maker, dishwasher, and beverage center. An oversized island and walk-in pantry provide ample space for entertaining and family gatherings. The bright living room showcases soaring ceilings and a stunning stone fireplace, seamlessly opening to an expansive dining area filled with natural light and views of the yard and golf course. Step outside to the custom outdoor kitchen featuring a beverage center, built-in Lynx gas barbecue & pizza oven, and entertainment area — ideal for summer gatherings. Additional features include a versatile office/den and convenient main floor laundry. The lower level offers an excellent opportunity to create additional living space tailored to your needs. The beautifully landscaped, fenced yard with two covered patios and a fire pit offers a tranquil setting to enjoy warm summer evenings and serene surroundings. This home is a true gem — a must-see and a pleasure to show. Schedule your private tour today and experience luxury living at its finest! (id:51532)
Tags
| Property Summary |
|---|
| Building |
|---|
| Land |
|---|
| Level | Rooms | Dimensions |
|---|---|---|
| Second level | 4pc Bathroom | Measurements not available |
| Bedroom | Measurements not available | |
| Bedroom | Measurements not available | |
| Bedroom | Measurements not available | |
| Lower level | Utility room | Measurements not available |
| Storage | Measurements not available | |
| Main level | 2pc Bathroom | Measurements not available |
| 5pc Ensuite bath | Measurements not available | |
| Laundry room | Measurements not available | |
| Primary Bedroom | Measurements not available | |
| Office | Measurements not available | |
| Kitchen | Measurements not available | |
| Dining room | Measurements not available | |
| Living room/Fireplace | Measurements not available | |
| Foyer | Measurements not available |
| Features | |||||
|---|---|---|---|---|---|
| Golf course/parkland | Double width or more driveway | Finished Driveway | |||
| Front Driveway | Attached Garage | Garage | |||
| Inside Entry | Dishwasher | Dryer | |||
| Microwave | Refrigerator | Stove | |||
| Washer | Oven | Central air conditioning | |||
| Heat Pump | |||||




















































