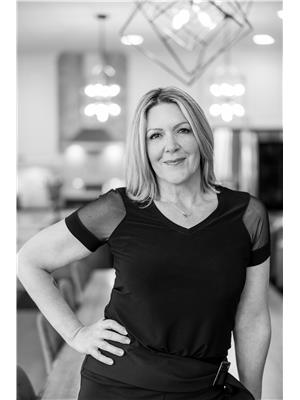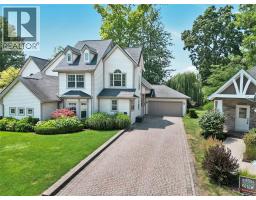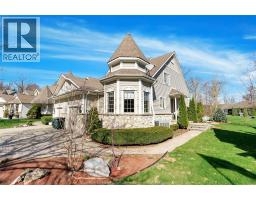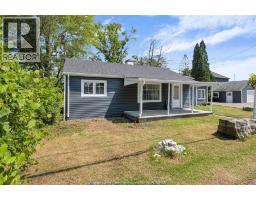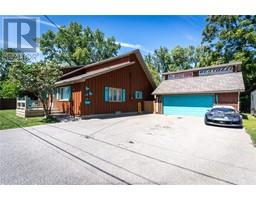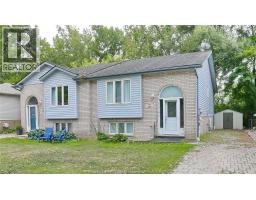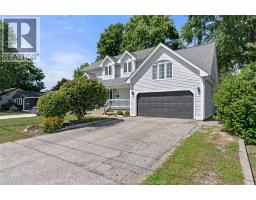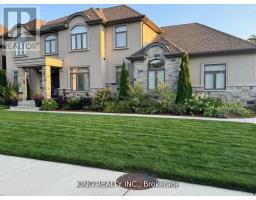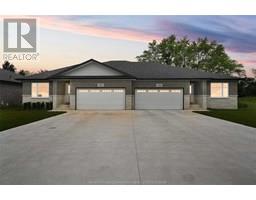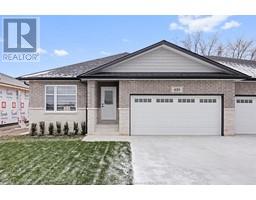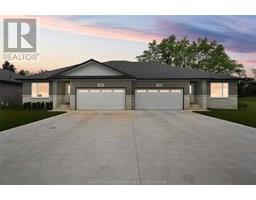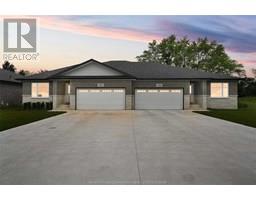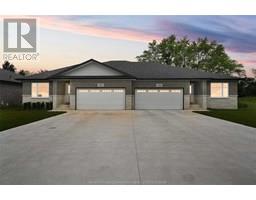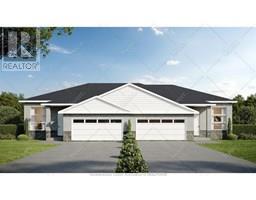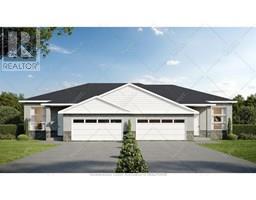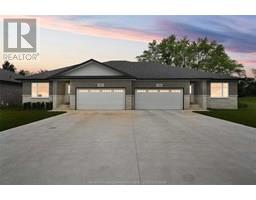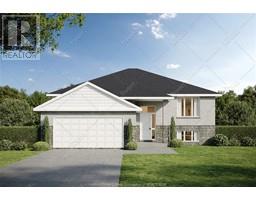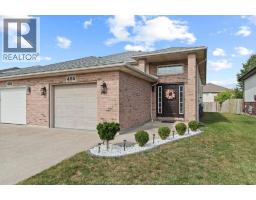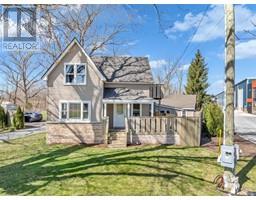640 DONLON, LaSalle, Ontario, CA
Address: 640 DONLON, LaSalle, Ontario
Summary Report Property
- MKT ID25023450
- Building TypeHouse
- Property TypeSingle Family
- StatusBuy
- Added2 weeks ago
- Bedrooms4
- Bathrooms3
- Area1700 sq. ft.
- DirectionNo Data
- Added On15 Sep 2025
Property Overview
Stunning brick & stone ranch in one of LaSalle’s most sought-after areas! This beautifully maintained home is under 10 years old and offers fantastic curb appeal with elegant finishes and landscaping. Featuring 2 spacious bedrooms upstairs, including a primary suite with a luxurious ensuite and walk-in closet, plus 2 large bedrooms downstairs and 3 full bathrooms. Enjoy gorgeous hardwood floors, a fully finished basement with open-concept living space, fireplace, and plenty of storage. The layout is both functional and stylish on both levels. Wheelchair accessible with ramps to the front entrance and rear patio. Step outside to your private backyard oasis with an in-ground pool, covered deck, sun deck, and storage shed. Move-in ready and low-maintenance—this home truly has it all! ALL OFFERS MUST INCLUDE ATTACHED SCHEDULE B (id:51532)
Tags
| Property Summary |
|---|
| Building |
|---|
| Land |
|---|
| Level | Rooms | Dimensions |
|---|---|---|
| Lower level | 3pc Bathroom | Measurements not available |
| Storage | Measurements not available | |
| Bedroom | Measurements not available | |
| Bedroom | Measurements not available | |
| Family room | Measurements not available | |
| Main level | 4pc Bathroom | Measurements not available |
| 3pc Ensuite bath | Measurements not available | |
| Laundry room | Measurements not available | |
| Bedroom | Measurements not available | |
| Primary Bedroom | Measurements not available | |
| Eating area | Measurements not available | |
| Eating area | Measurements not available | |
| Kitchen | Measurements not available | |
| Living room/Fireplace | Measurements not available | |
| Foyer | Measurements not available |
| Features | |||||
|---|---|---|---|---|---|
| Double width or more driveway | Concrete Driveway | Finished Driveway | |||
| Front Driveway | Attached Garage | Garage | |||
| Cooktop | Dishwasher | Dryer | |||
| Refrigerator | Stove | Washer | |||
| Two Refrigerators | Central air conditioning | ||||










































