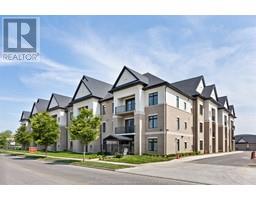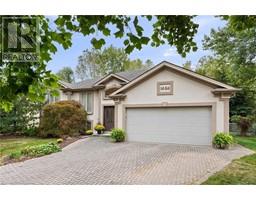7010 MATCHETT ROAD, LaSalle, Ontario, CA
Address: 7010 MATCHETT ROAD, LaSalle, Ontario
Summary Report Property
- MKT ID25001523
- Building TypeHouse
- Property TypeSingle Family
- StatusBuy
- Added20 hours ago
- Bedrooms3
- Bathrooms3
- Area2837 sq. ft.
- DirectionNo Data
- Added On06 Feb 2025
Property Overview
Welcome to 7010 Matchett in LaSalle, a stunning 2837 sq. ft. Cape Cod-style home offering 3 bedrooms and 2.5 baths. This unique property blends open-concept living with charming architectural details and quality woodwork, creating a cozy, country atmosphere just minutes from LaSalle's Town Centre and steps from Essex and Ambassador golf courses. Set on a spacious lot with 126 feet of frontage, the main floor features a mudroom, 2-piece bath, laundry room, formal dining and living rooms, a large updated kitchen with a sit-up island, a cozy family room with a natural fireplace, and a sun-filled 4-season sunroom. Upstairs, you’ll find three generously sized bedrooms and two full baths, including an ensuite in the primary bedroom. Additional highlights include a 2.5-car garage, a large asphalt driveway, and ample parking. Enjoy all aspects of nature while relaxing by the pool, surrounded by the tranquility of your spacious backyard. (id:51532)
Tags
| Property Summary |
|---|
| Building |
|---|
| Land |
|---|
| Level | Rooms | Dimensions |
|---|---|---|
| Second level | 3pc Ensuite bath | Measurements not available |
| 4pc Bathroom | Measurements not available | |
| Bedroom | Measurements not available | |
| Bedroom | Measurements not available | |
| Primary Bedroom | Measurements not available | |
| Main level | 2pc Bathroom | Measurements not available |
| Laundry room | Measurements not available | |
| Sunroom | Measurements not available | |
| Eating area | Measurements not available | |
| Dining room | Measurements not available | |
| Kitchen | Measurements not available | |
| Living room/Fireplace | Measurements not available |
| Features | |||||
|---|---|---|---|---|---|
| Double width or more driveway | Paved driveway | Finished Driveway | |||
| Side Driveway | Attached Garage | Garage | |||
| Inside Entry | Dishwasher | Dryer | |||
| Microwave Range Hood Combo | Refrigerator | Stove | |||
| Washer | Central air conditioning | ||||























































