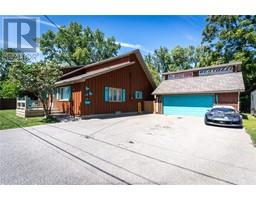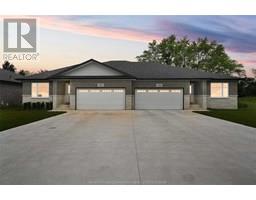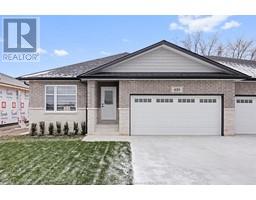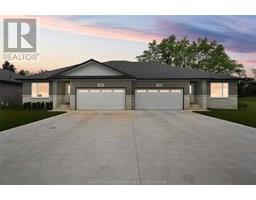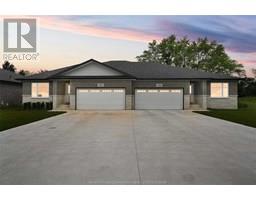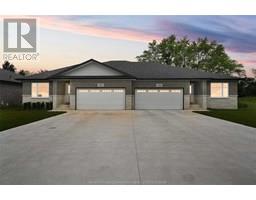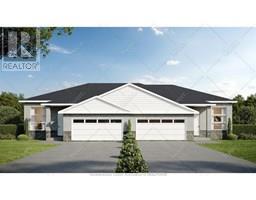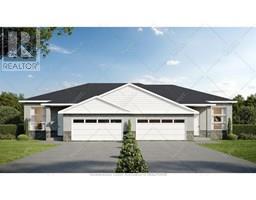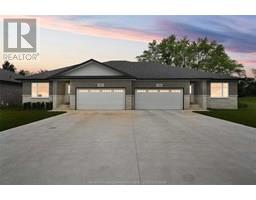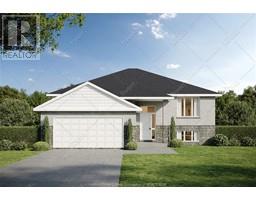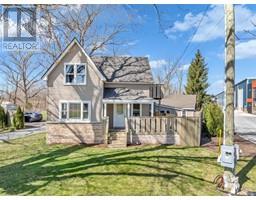7598 SILVERLEAF LANE, LaSalle, Ontario, CA
Address: 7598 SILVERLEAF LANE, LaSalle, Ontario
4 Beds3 Baths0 sqftStatus: Buy Views : 307
Price
$1,049,999
Summary Report Property
- MKT ID25016687
- Building TypeRow / Townhouse
- Property TypeSingle Family
- StatusBuy
- Added6 weeks ago
- Bedrooms4
- Bathrooms3
- Area0 sq. ft.
- DirectionNo Data
- Added On09 Jul 2025
Property Overview
Model Home For Sale! Fully Finished DeThomasis Custom Home, 2+2 Bdrm, 3 Bth, Appliances Incl+Bonus Rear covered porch feat. cathedral ceilings w/g.fireplace & motorized screens. Only the finest finishes and details in the fully finished Semi Ranch Model. Custom Wainscoting, Ceiling Details, Linear Fireplace, Gorgeous custom cabinets w/glass details, quartz backsplash & tops thru-out. Silverleaf Estates-Nestled Btwn Huron Church & Disputed, Steps from Holy Cross School, Parks, Windsor Crossing. (id:51532)
Tags
| Property Summary |
|---|
Property Type
Single Family
Building Type
Row / Townhouse
Storeys
1
Title
Freehold
Land Size
45.87 X 124.34
Parking Type
Attached Garage,Garage
| Building |
|---|
Bedrooms
Above Grade
2
Below Grade
2
Bathrooms
Total
4
Interior Features
Appliances Included
Dishwasher, Dryer, Refrigerator, Stove, Washer
Flooring
Ceramic/Porcelain, Hardwood, Laminate
Building Features
Features
Double width or more driveway, Finished Driveway, Front Driveway
Foundation Type
Concrete
Style
Semi-detached
Architecture Style
Ranch
Heating & Cooling
Cooling
Central air conditioning
Heating Type
Furnace, Heat Recovery Ventilation (HRV)
Exterior Features
Exterior Finish
Brick, Stone, Concrete/Stucco
Parking
Parking Type
Attached Garage,Garage
| Land |
|---|
Other Property Information
Zoning Description
RES
| Level | Rooms | Dimensions |
|---|---|---|
| Lower level | Bedroom | Measurements not available |
| 3pc Bathroom | Measurements not available | |
| Family room | Measurements not available | |
| Bedroom | Measurements not available | |
| Main level | Laundry room | Measurements not available |
| Living room/Fireplace | Measurements not available | |
| 3pc Bathroom | Measurements not available | |
| 5pc Ensuite bath | Measurements not available | |
| Dining room | Measurements not available | |
| Bedroom | Measurements not available | |
| Primary Bedroom | Measurements not available | |
| Kitchen | Measurements not available | |
| Foyer | Measurements not available |
| Features | |||||
|---|---|---|---|---|---|
| Double width or more driveway | Finished Driveway | Front Driveway | |||
| Attached Garage | Garage | Dishwasher | |||
| Dryer | Refrigerator | Stove | |||
| Washer | Central air conditioning | ||||





















































