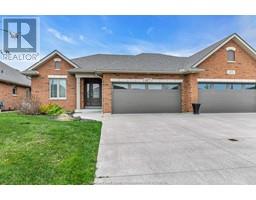1646 MAPLE AVENUE, LaSalle, Ontario, CA
Address: 1646 MAPLE AVENUE, LaSalle, Ontario
Summary Report Property
- MKT ID25007898
- Building TypeHouse
- Property TypeSingle Family
- StatusRent
- Added4 weeks ago
- Bedrooms6
- Bathrooms2
- AreaNo Data sq. ft.
- DirectionNo Data
- Added On09 Apr 2025
Property Overview
WELCOME TO 1646 MAPLE AVE IN THE BEAUTIFUL NEIGHBOURHOOD OF LASALLE. LOCATED ON A QUIET AND LOW TRAFFIC STREET LINED WITH PICTURESQUE MATURE TREES, YOUR FAMILY WILL LOVE THIS HOME. THIS SPACIOUS RAISED RANCH OFFERS 6 BEDROOMS (3+3), 2 FULL BATHS AND A FULLY FINISHED BASEMENT COMPLETE WITH GAS FIREPLACE. THE MAIN FLOOR OFFERS A KITCHEN WITH A DOUBLEWIDE PROFESSIONAL REFRIGERATOR AND STAINLESS APPLIANCES. A LARGE LIVING ROOM AND DINING AREA ALONG WITH 3 GENEROUS BEDROOMS AND A 4-PIECE BATH COMPLETE WITH JACUZI TUB ROUND OUT THE MAIN FLOOR. A 2 CAR GARAGE WITH INSIDE ENTRY, LANDSCAPED FRONT YARD AND A TIERED DECK OUTBACK COMPLETE THIS EXCEPTIONAL HOME. CLOSE TO SCHOOLS (SANDWICH SECONDARY), SHOPPING AND SURROUNDED BY WONDERFUL NEIGHBOURS THIS PROPERTY IS A TRUE FAMILY HOME. 10 MINUTES FROM ST. CLAIR COLLEGE AND 15 MINS FROM THE UNIVERSITY OF WINDSOR. FIRST & LAST, PROOF OF INCOME & CREDIT REQUIRED. CONTACT LISTING AGENT FOR SHOWINGS. (id:51532)
Tags
| Property Summary |
|---|
| Building |
|---|
| Land |
|---|
| Level | Rooms | Dimensions |
|---|---|---|
| Lower level | Laundry room | Measurements not available |
| Utility room | Measurements not available | |
| 3pc Bathroom | Measurements not available | |
| Bedroom | Measurements not available | |
| Bedroom | Measurements not available | |
| Bedroom | Measurements not available | |
| Family room | Measurements not available | |
| Main level | 4pc Bathroom | Measurements not available |
| Bedroom | Measurements not available | |
| Bedroom | Measurements not available | |
| Primary Bedroom | Measurements not available | |
| Kitchen | Measurements not available | |
| Dining room | Measurements not available | |
| Living room | Measurements not available | |
| Foyer | Measurements not available |
| Features | |||||
|---|---|---|---|---|---|
| Paved driveway | Front Driveway | Garage | |||
| Inside Entry | Dishwasher | Dryer | |||
| Microwave Range Hood Combo | Refrigerator | Stove | |||
| Washer | Central air conditioning | ||||






















































