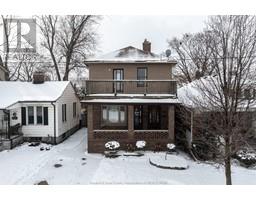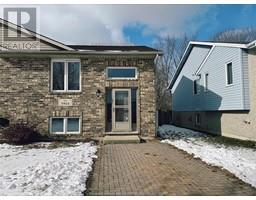891 LAFFERTY AVENUE, LaSalle, Ontario, CA
Address: 891 LAFFERTY AVENUE, LaSalle, Ontario
Summary Report Property
- MKT ID25002296
- Building TypeHouse
- Property TypeSingle Family
- StatusRent
- Added1 days ago
- Bedrooms5
- Bathrooms3
- AreaNo Data sq. ft.
- DirectionNo Data
- Added On05 Feb 2025
Property Overview
WELCOME TO YOUR PERFECT RENTAL HOME IN LASALLE, ON! This stunning corner-lot property offers 5 spacious bedrooms, 2.5 bathrooms, and a main-level primary suite with an ensuite and walkout to a private backyard oasis. The beautifully designed kitchen features modern appliances, ample counter space, and seamless flow into the dining and living areas—ideal for everyday living and entertaining. Nestled in a serene neighborhood with mature trees and scenic walking trails, the backyard is an entertainer’s paradise with a sparkling pool, pool house, and two custom patios with three separate walkouts. Conveniently located near top-rated schools, essential amenities, major roadways, and just minutes from the new Canada-US border bridge, this home provides the perfect blend of comfort and convenience. Don’t miss this rare rental opportunity in one of LaSalle’s most desirable locations! (id:51532)
Tags
| Property Summary |
|---|
| Building |
|---|
| Land |
|---|
| Level | Rooms | Dimensions |
|---|---|---|
| Second level | 4pc Bathroom | Measurements not available |
| Bedroom | Measurements not available | |
| Bedroom | Measurements not available | |
| Bedroom | Measurements not available | |
| Main level | 2pc Bathroom | Measurements not available |
| 4pc Ensuite bath | Measurements not available | |
| Kitchen | Measurements not available | |
| Bedroom | Measurements not available | |
| Living room | Measurements not available | |
| Dining room | Measurements not available | |
| Bedroom | Measurements not available | |
| Foyer | Measurements not available |
| Features | |||||
|---|---|---|---|---|---|
| Double width or more driveway | Front Driveway | Interlocking Driveway | |||
| Attached Garage | Garage | Heated Garage | |||
| Inside Entry | Dishwasher | Dryer | |||
| Microwave | Refrigerator | Stove | |||
| Washer | Central air conditioning | ||||




























































