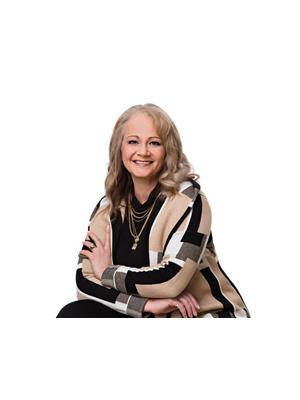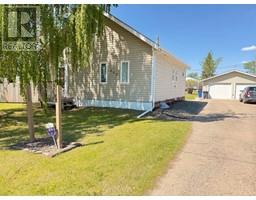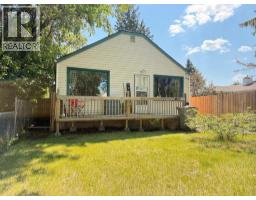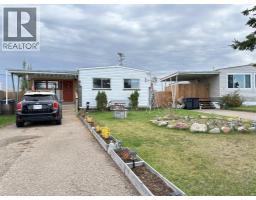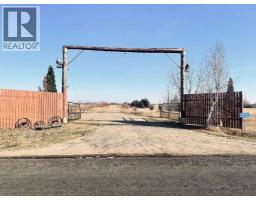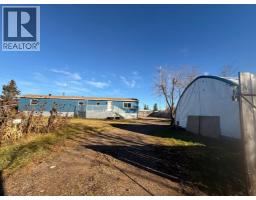122 Main Street, Lashburn, Saskatchewan, CA
Address: 122 Main Street, Lashburn, Saskatchewan
Summary Report Property
- MKT IDA2215357
- Building TypeHouse
- Property TypeSingle Family
- StatusBuy
- Added42 weeks ago
- Bedrooms4
- Bathrooms2
- Area832 sq. ft.
- DirectionNo Data
- Added On28 Apr 2025
Property Overview
Welcome to this adorable and affordable starter home nestled in the friendly community of Lashburn, SK. This fully finished bungalow offers 4 bedrooms—2 up and 2 down—making it perfect for a growing family, first-time buyers, or those looking to downsize without compromise.Step inside to find a thoughtfully updated interior featuring new vinyl plank flooring throughout, with cozy carpet in one of the basement bedrooms. The home boasts numerous upgrades, including new windows (2023), a high-efficiency furnace (2019), roof (2018), updated electrical (2018), basement development (2019), and central air conditioning (2020). Safety and peace of mind come standard with all-new smoke detectors and CO2 monitors.Enjoy outdoor living with a private garden area, handy storage shed, and a single detached garage complemented by a convenient attached carport. This move-in ready gem is a great opportunity to own a comfortable, modernized home in a welcoming community.Don't miss out—this is the perfect little home to call your own! (id:51532)
Tags
| Property Summary |
|---|
| Building |
|---|
| Land |
|---|
| Level | Rooms | Dimensions |
|---|---|---|
| Basement | Family room | 21.00 Ft x 11.00 Ft |
| Laundry room | 12.00 Ft x 11.00 Ft | |
| 3pc Bathroom | .00 Ft x .00 Ft | |
| Bedroom | 8.00 Ft x 12.00 Ft | |
| Bedroom | 8.00 Ft x 11.00 Ft | |
| Main level | Kitchen | 11.00 Ft x 122.00 Ft |
| Living room | 16.00 Ft x 13.00 Ft | |
| Primary Bedroom | 10.00 Ft x 12.00 Ft | |
| Bedroom | 8.00 Ft x 12.00 Ft | |
| 3pc Bathroom | .00 Ft x .00 Ft |
| Features | |||||
|---|---|---|---|---|---|
| See remarks | Back lane | Carport | |||
| Gravel | Other | Detached Garage(1) | |||
| Refrigerator | Dishwasher | Stove | |||
| Microwave | Freezer | Hood Fan | |||
| Window Coverings | Washer & Dryer | Central air conditioning | |||




























