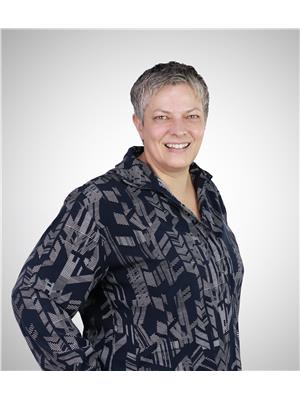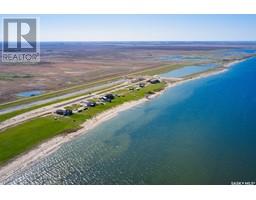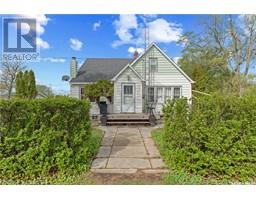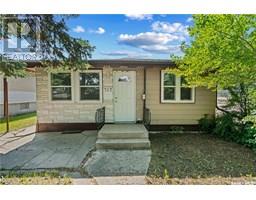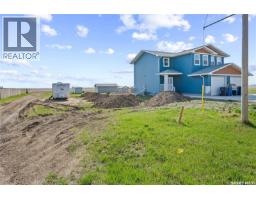78 Sunset Acres ROAD, Last Mountain Lake East Side, Saskatchewan, CA
Address: 78 Sunset Acres ROAD, Last Mountain Lake East Side, Saskatchewan
Summary Report Property
- MKT IDSK009602
- Building TypeHouse
- Property TypeSingle Family
- StatusBuy
- Added2 days ago
- Bedrooms2
- Bathrooms1
- Area1092 sq. ft.
- DirectionNo Data
- Added On08 Aug 2025
Property Overview
Offered at $528,800 this four-season Marina Lot bungalow will be ready for possession by late July. You will still have time to enjoy summer at the lake this year! The price is plus GST and PST. It is possible the house will qualify for both a GST and PST reduction. Located at Sunset Acres Resort on the east shore of Last Mountain Lake, this development features a marina, 120’ concrete boat launch, a tree planting program, and a large beach area. The 1092 sq. ft. main floor features 2 bedrooms, 1 bathroom, and a huge open living space. The kitchen provides plenty of storage space. The waterfront side of the home features an impressive covered deck for a deck off of the main living space. Large windows provide sweeping views of the marina and lake beyond. This home will sit on a full concrete walk-out basement, with rough-in plumbing and ready for your personal development touch. There is plenty of space for additional bedrooms, a games room, office space, movie room, or whatever your lifestyle requires. A hi-efficient forced air natural gas furnace and water heater complete this level. With a large lot, 75’ x 269’ in size, there is plenty of room for a future garage. https://sunsetacres.com/ Contact your REALTOR® today for more information. (id:51532)
Tags
| Property Summary |
|---|
| Building |
|---|
| Level | Rooms | Dimensions |
|---|---|---|
| Basement | Other | 41 ft x 25 ft |
| Main level | Foyer | 11 ft ,6 in x 4 ft ,6 in |
| Kitchen | 11 ft ,6 in x 9 ft ,9 in | |
| Dining room | 11 ft ,6 in x 9 ft ,5 in | |
| Living room | 22 ft ,1 in x 13 ft ,5 in | |
| Bedroom | 12 ft x 9 ft ,7 in | |
| Bedroom | 12 ft x 9 ft ,7 in | |
| 4pc Bathroom | 10 ft ,1 in x 5 ft |
| Features | |||||
|---|---|---|---|---|---|
| Rectangular | Recreational | None | |||
| Gravel | Parking Space(s)(4) | Walk out | |||



























