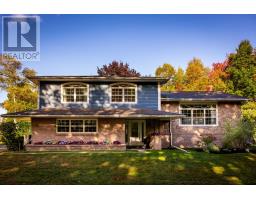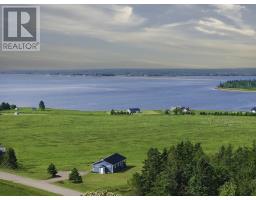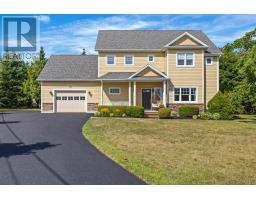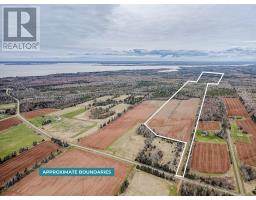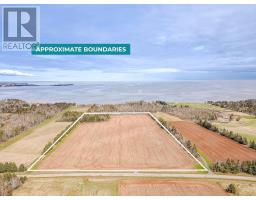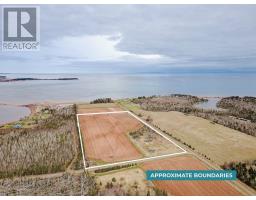91 St.Michael's Lane, Launching, Prince Edward Island, CA
Address: 91 St.Michael's Lane, Launching, Prince Edward Island
Summary Report Property
- MKT ID202507825
- Building TypeRecreational
- Property TypeRecreational
- StatusBuy
- Added40 weeks ago
- Bedrooms3
- Bathrooms2
- Area1932 sq. ft.
- DirectionNo Data
- Added On13 May 2025
Property Overview
Welcome to your dream summer home nestled on the picturesque South Shore in Launching, Prince Edward Island! This stunning 3-bedroom, 2-bathroom residence offers a seamless blend of tranquility, peace, and untouched natural beauty, making it the quintessential retreat for those who cherish the coastal lifestyle. Start your day with breathtaking views of Launching Harbour. The expansive deck provides a serene spot to enjoy your morning coffee as you watch the fishing boats sail out into the shimmering water. With three generously sized bedrooms, this home comfortably hosts family and friends. The open-concept kitchen and living area are bathed in natural light, creating an inviting atmosphere that encourages relaxation and rejuvenation. Embrace the coastal ambiance as you unwind in a setting that combines modern amenities with captivating vistas. It's more than a home; it's a front-row seat to the awe-inspiring beauty of the island. New metal roof added Fall 2024. As an added bonus, the price includes three additional building lots (PID 1083260, 930842, and 930834) totaling 4.75 acres, perfect for those considering building additional accommodations for loved ones, ensuring everyone can partake in this idyllic summer oasis. All measurements are approximate and should be verified by the purchaser. Property taxes are assessed for non-resident owners. Sold "As Is, Where Is" with no (PDS). (id:51532)
Tags
| Property Summary |
|---|
| Building |
|---|
| Level | Rooms | Dimensions |
|---|---|---|
| Second level | Primary Bedroom | 14.7 x 12.3 |
| Bedroom | 14.7 x 12.3 | |
| Bedroom | 13x12.3 | |
| Bath (# pieces 1-6) | 11x6 | |
| Family room | 6.2x18.5 | |
| Main level | Eat in kitchen | 12.2x16 |
| Living room | 12.9 x 18 | |
| Bath (# pieces 1-6) | 5 x 8.7 | |
| Laundry room | 8.4x12.3 |
| Features | |||||
|---|---|---|---|---|---|
| Sloping | Level | Alarm System | |||
| Stove | Dishwasher | Dryer - Electric | |||
| Washer | Microwave Range Hood Combo | Refrigerator | |||
































