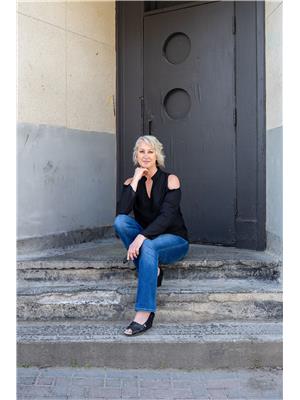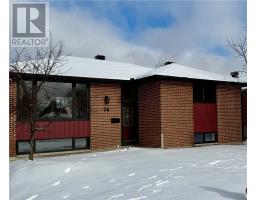171 Du Lac Avenue, Lavigne, Ontario, CA
Address: 171 Du Lac Avenue, Lavigne, Ontario
Summary Report Property
- MKT ID2118882
- Building TypeHouse
- Property TypeSingle Family
- StatusBuy
- Added2 weeks ago
- Bedrooms4
- Bathrooms2
- Area0 sq. ft.
- DirectionNo Data
- Added On06 Dec 2024
Property Overview
Discover the ultimate escape at this breathtaking 1.5-acre lakeside retreat on the serene shores of Lake Nipissing. Tailored for those who crave tranquility and privacy, this exquisite property boasts its own sandy beach—perfect for children and families to enjoy the summer sun and peaceful, shallow waters. With world-class fishing at your doorstep, this is the ideal getaway for those seeking nature's finest. The stunning 4-bedroom home is designed for both comfort and luxury. The master suite offers a private sanctuary with a walkout and captivating water views, inviting you to start each day with the serenity of the lake just outside your door. The open-concept living space, featuring a kitchen with panoramic water views, flows seamlessly, perfect for entertaining family and friends. Large windows throughout the home allow natural light to flood in, blurring the lines between indoor and outdoor living. Step outside to a spacious deck that’s perfect for hosting gatherings, enjoying evening cocktails, or simply soaking in the tranquil beauty of your surroundings. A charming bunkie provides extra accommodations for guests, while the triple-car garage offers ample space for vehicles, boats, and recreational gear. The eco-friendly peat moss septic system ensures that your luxurious escape is also kind to the environment. For those who value peaceful mornings, pristine views, and entertaining under the stars, this Lake Nipissing retreat is the perfect blend of upscale living and nature’s serenity. Experience an outdoor paradise like no other, where traffic is a distant memory, and the water is your front yard. Call your favourite local realtor to view. (id:51532)
Tags
| Property Summary |
|---|
| Building |
|---|
| Land |
|---|
| Level | Rooms | Dimensions |
|---|---|---|
| Main level | Primary Bedroom | 15'7"" x 10'11"" |
| Bedroom | 11' x 10'11"" | |
| Bedroom | 10'10"" x 9'6"" | |
| Bedroom | 11'5"" x 9'8"" |
| Features | |||||
|---|---|---|---|---|---|
| Attached Garage | Barbeque | Dishwasher | |||
| Microwave | Refrigerator | ||||












































