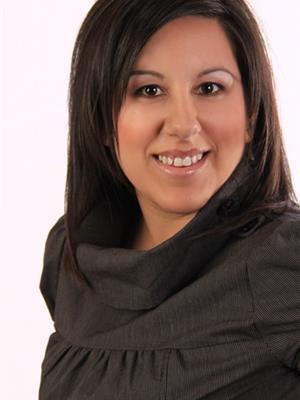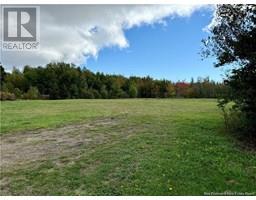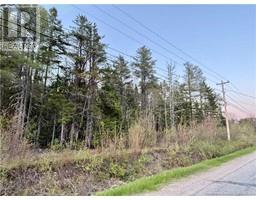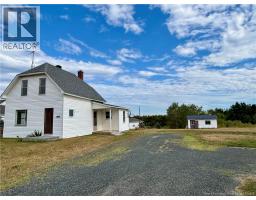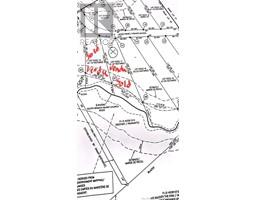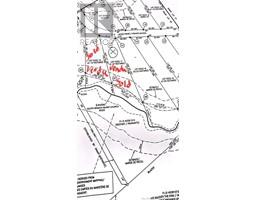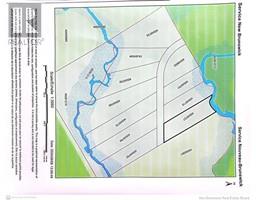567 Rte 450, Lavillette, New Brunswick, CA
Address: 567 Rte 450, Lavillette, New Brunswick
Summary Report Property
- MKT IDNB121244
- Building TypeHouse
- Property TypeSingle Family
- StatusBuy
- Added24 weeks ago
- Bedrooms4
- Bathrooms2
- Area1402 sq. ft.
- DirectionNo Data
- Added On25 Aug 2025
Property Overview
COMPLETELY RENOVATED 4 BEDROOM HOME!! As you enter this beautiful home you will love the style, brightness and open concept. On the main floor you are greeted with the spacious kitchen and dining area great for the whole family or entertaining with friends and family. For relaxation you can sit in the large living room or even step through the patio doors onto the deck for fresh-air. The master bedroom is conveniently located on the main floor with a walk-in closet. If you love baths you will love the soaker tub in this stylish bathroom. Upstairs is the other 3 bedrooms. Lower level has lots of space for storage or to become what you and your family needs along with laundry and half bath. There is plumbing available for a future shower to easily make it a full bath. Renovated from ground up Since 2022, the foundation, shingles, plumbing, electrical and all interior finishes have been modernized, offering you a truly move-in ready home. Home will be surveyed to a 1 acre lot and has a wired 15x28 shed. Lavillette is approx. 25 minutes to Miramichi where you can enjoy the country life charm in a rural setting and still close to all amenities, schools and community activities. Call now and dont miss this opportunity of country living in a turnkey home. (id:51532)
Tags
| Property Summary |
|---|
| Building |
|---|
| Level | Rooms | Dimensions |
|---|---|---|
| Second level | Bedroom | 19'5'' x 7'8'' |
| Bedroom | 9'0'' x 13'0'' | |
| Bedroom | 9'0'' x 9'0'' | |
| Main level | Bath (# pieces 1-6) | 9'0'' x 9'0'' |
| Bedroom | 9'10'' x 11'1'' | |
| Living room | 12'0'' x 15'0'' | |
| Dining room | 8'10'' x 10'0'' | |
| Kitchen | 17'8'' x 21'8'' |
| Features | |||||
|---|---|---|---|---|---|
| Balcony/Deck/Patio | Air Conditioned | Heat Pump | |||































