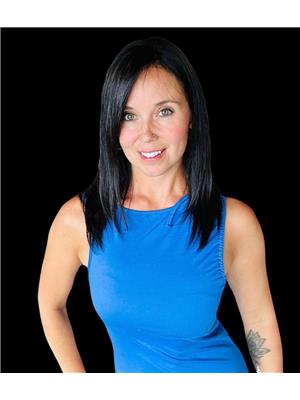5380 Learmouth Road Lavington, Lavington, British Columbia, CA
Address: 5380 Learmouth Road, Lavington, British Columbia
Summary Report Property
- MKT ID10333550
- Building TypeHouse
- Property TypeSingle Family
- StatusBuy
- Added15 weeks ago
- Bedrooms3
- Bathrooms3
- Area2655 sq. ft.
- DirectionNo Data
- Added On08 Apr 2025
Property Overview
This exceptional 3(4)bedroom home offers a well-designed layout and breathtaking views of nearly 5 acres of fully fenced land. Inside, the main floor boasts a spacious primary bedroom with a luxurious 5-piece ensuite, featuring a tiled/glass shower and a soaker tub. The home’s open-concept ‘great room’ seamlessly integrates the kitchen, dining, and living areas, framed by expansive windows that lead to a large covered deck with spectacular valley and mountain views. Downstairs, the recreation room is warmed by a WETT-certified Yodel wood stove set in brick, creating a cozy and inviting atmosphere. walkout lower level with hot tub offers two generous bedrooms and a full bathroom. It features a 30’x52’ engineered shop that is fully powered, insulated, heated, and equipped with 14’ high doors, along with a 26’x28’ secondary shop for extra storage or workspace. Beautifully designed secondary residence with a fireplace and a patio/gazebo—ideal for guests or as a potential mortgage helper. Additional amenities include an RV pad with a sani-dump and a greenhouse/garden shed caters to gardening enthusiasts, while the stable includes a tack room and hay storage for equestrian needs. Lavington provides a peaceful rural lifestyle with excellent local amenities, including an elementary school, a park with a pool, a gas bar, and ice rink. Its proximity to Vernon ensures both tranquility and accessibility. (id:51532)
Tags
| Property Summary |
|---|
| Building |
|---|
| Level | Rooms | Dimensions |
|---|---|---|
| Basement | Recreation room | 21'6'' x 21'9'' |
| Storage | 9'7'' x 10'6'' | |
| Storage | 15'9'' x 6'6'' | |
| 4pc Bathroom | 6' x 8'11'' | |
| Bedroom | 14'0'' x 10'6'' | |
| Bedroom | 15'9'' x 13'4'' | |
| Main level | Workshop | 30' x 52' |
| Kitchen | 6'6'' x 7'7'' | |
| Other | 11'9'' x 14' | |
| Other | 6' x 8'2'' | |
| Foyer | 8'6'' x 8'3'' | |
| Partial bathroom | 4'11'' x 5'2'' | |
| Laundry room | 13'0'' x 8'0'' | |
| Office | 11' x 13' | |
| 5pc Ensuite bath | 8'11'' x 10'3'' | |
| Primary Bedroom | 15'0'' x 13'0'' | |
| Dining room | 11'0'' x 11'8'' | |
| Kitchen | 11'8'' x 12'3'' | |
| Living room | 11'9'' x 17'9'' | |
| Secondary Dwelling Unit | Bedroom | 11'7'' x 12'9'' |
| Living room | 9'6'' x 17' | |
| Dining room | 9'3'' x 10'3'' | |
| Full bathroom | 4'11'' x 7'11'' |
| Features | |||||
|---|---|---|---|---|---|
| Central island | See Remarks | Attached Garage(2) | |||
| Heated Garage | Refrigerator | Dishwasher | |||
| Dryer | Range - Electric | Washer | |||
| Central air conditioning | |||||

























































































