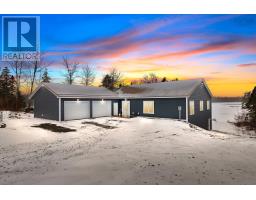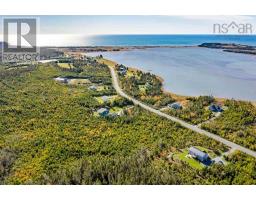2 Westview Drive, Lawrencetown, Nova Scotia, CA
Address: 2 Westview Drive, Lawrencetown, Nova Scotia
Summary Report Property
- MKT ID202428495
- Building TypeHouse
- Property TypeSingle Family
- StatusBuy
- Added11 weeks ago
- Bedrooms3
- Bathrooms1
- Area1892 sq. ft.
- DirectionNo Data
- Added On20 Dec 2024
Property Overview
Experience the perfect blend of country living and breathtaking ocean views, just minutes from the city, with this charming three-bedroom, one-bath bungalow. This well-built home features vinyl windows and an abundance of hardwood floors for a clean and classic look. The basement offers tremendous potential for additional living space, giving you room to expand and customize. The property boasts a large heated & wired two-bay garage complete with a hoist, making it a dream for backyard mechanics or car enthusiasts. Outside, enjoy the above-ground pool for summer relaxation and a spacious circular driveway for ample parking.Unwind on your private deck or take in stunning sunsets over Conrads Beach through the large living room windows. With a heat pump for energy-efficient heating and cooling, this home has everything you need for comfortable, modern living in a picturesque setting. (id:51532)
Tags
| Property Summary |
|---|
| Building |
|---|
| Level | Rooms | Dimensions |
|---|---|---|
| Main level | Foyer | 5.11 x 3.10 |
| Living room | 20.5 x 12.1 | |
| Dining nook | 8.6 x 12.8 | |
| Kitchen | 12.3 x 19.3 | |
| Primary Bedroom | 12.6 x 12.2 | |
| Bedroom | 10.5 x 8.11 | |
| Bath (# pieces 1-6) | 6.11 x 8.11 | |
| Bedroom | 10.3 x 12.2 | |
| Foyer | 4.1 x 5.10 |
| Features | |||||
|---|---|---|---|---|---|
| Garage | Detached Garage | Gravel | |||
| Oven | Stove | Dishwasher | |||
| Dryer | Washer | Refrigerator | |||
| Heat Pump | |||||















































