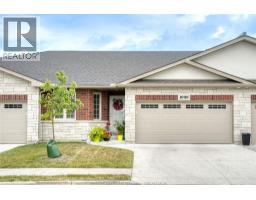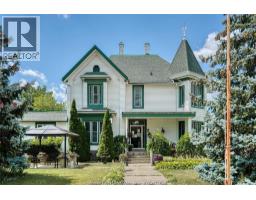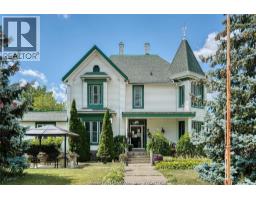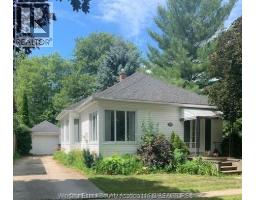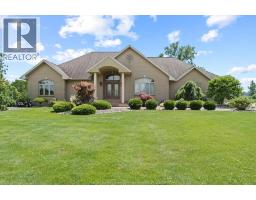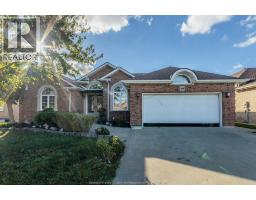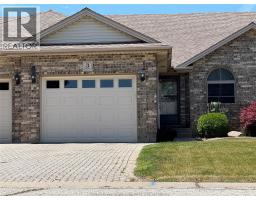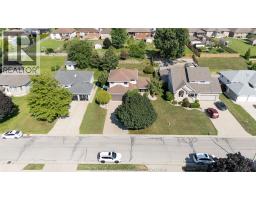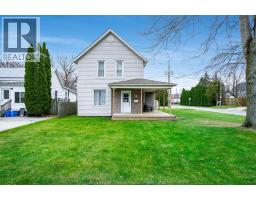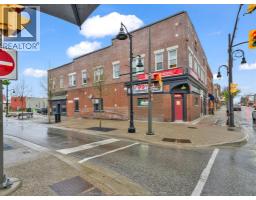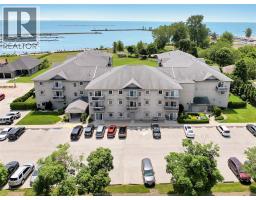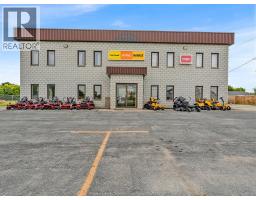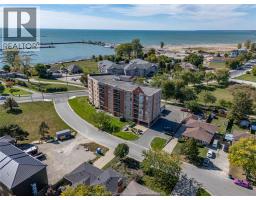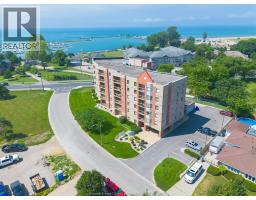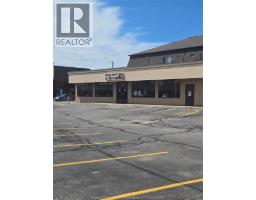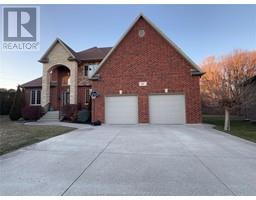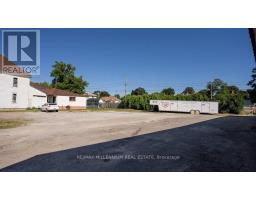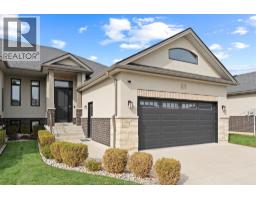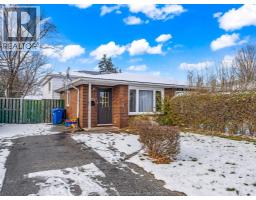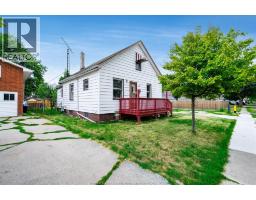111 Danforth, Leamington, Ontario, CA
Address: 111 Danforth, Leamington, Ontario
Summary Report Property
- MKT ID25029301
- Building TypeHouse
- Property TypeSingle Family
- StatusBuy
- Added7 weeks ago
- Bedrooms3
- Bathrooms3
- Area0 sq. ft.
- DirectionNo Data
- Added On21 Nov 2025
Property Overview
Welcome to this charming ranch-style home in a family-friendly neighbourhood lined with mature trees. This well-kept property offers 3 spacious bedrooms and 2.5 baths, along with a bright main living area perfect for everyday comfort. The finished basement includes a cozy family room with a gas fireplace, ideal for relaxing or entertaining. A bonus separate space at the back of the home is currently used as a hair salon and offers great potential for a home-based business, studio, or additional living area. Step outside to an extra-large backyard featuring an inground pool, hot tub, and a gazebo equipped with a TV and speakers—your own private outdoor retreat. This home combines comfort, convenience, and endless possibilities.Call now to book your private showing. Looking at offers as they come. (id:51532)
Tags
| Property Summary |
|---|
| Building |
|---|
| Land |
|---|
| Level | Rooms | Dimensions |
|---|---|---|
| Basement | Utility room | Measurements not available |
| Other | Measurements not available | |
| 3pc Bathroom | Measurements not available | |
| Laundry room | Measurements not available | |
| Family room/Fireplace | Measurements not available | |
| Bedroom | Measurements not available | |
| Main level | Other | Measurements not available |
| Office | Measurements not available | |
| 4pc Bathroom | Measurements not available | |
| Living room/Fireplace | Measurements not available | |
| Dining room | Measurements not available | |
| Kitchen | Measurements not available | |
| Bedroom | Measurements not available | |
| Primary Bedroom | Measurements not available |
| Features | |||||
|---|---|---|---|---|---|
| Double width or more driveway | Concrete Driveway | Front Driveway | |||
| Dishwasher | Dryer | Freezer | |||
| Stove | Washer | Two Refrigerators | |||
| Central air conditioning | |||||




















































