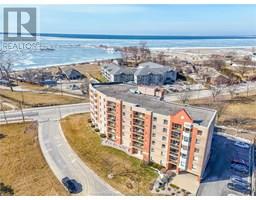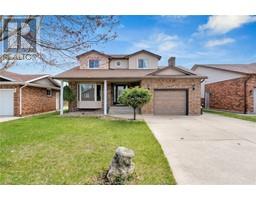3 BETH, Leamington, Ontario, CA
Address: 3 BETH, Leamington, Ontario
Summary Report Property
- MKT ID25007895
- Building TypeNo Data
- Property TypeNo Data
- StatusBuy
- Added14 weeks ago
- Bedrooms3
- Bathrooms2
- Area0 sq. ft.
- DirectionNo Data
- Added On08 Apr 2025
Property Overview
Welcome to your charming future lakeview retreat! This spacious 3-bedroom, 2-bathroom home offers 3,000 sq ft of comfortable living space, perfectly positioned right across the street from the lake. Enjoy multiple peaceful views of Lake Erie from the home while being just minutes from town. Large .483 acre corner lot beautifully landscaped. The home is in solid condition w/great bones & has been well maintained over the years newer shingles, windows, furnace & a/c. With a little cosmetic updating, you can easily make this home your own & add instant value. Inside, you'll find generous room sizes, multiple living spaces & plenty of natural light throughout. Whether you're looking for a family home, vacation getaway, or investment opportunity, this ppty checks all the boxes. Large 42'x18' garage room for up to 4 cars or a nice workshop. Don't miss out on the chance to own a spacious home in a beautiful location close to town, Leamington's waterfront, parks, shopping & entertainment! (id:51532)
Tags
| Property Summary |
|---|
| Building |
|---|
| Land |
|---|
| Level | Rooms | Dimensions |
|---|---|---|
| Second level | 4pc Bathroom | Measurements not available |
| Bedroom | Measurements not available | |
| Bedroom | Measurements not available | |
| Primary Bedroom | Measurements not available | |
| Lower level | 3pc Bathroom | Measurements not available |
| Utility room | Measurements not available | |
| Recreation room | Measurements not available | |
| Laundry room | Measurements not available | |
| Family room | Measurements not available | |
| Main level | Foyer | Measurements not available |
| Sunroom | Measurements not available | |
| Living room/Fireplace | Measurements not available | |
| Sunroom | Measurements not available | |
| Dining room | Measurements not available | |
| Den | Measurements not available | |
| Kitchen | Measurements not available |
| Features | |||||
|---|---|---|---|---|---|
| Double width or more driveway | Finished Driveway | Front Driveway | |||
| Attached Garage | Garage | Dishwasher | |||
| Dryer | Refrigerator | Stove | |||
| Washer | Central air conditioning | ||||
























































