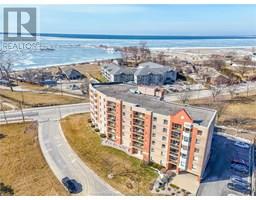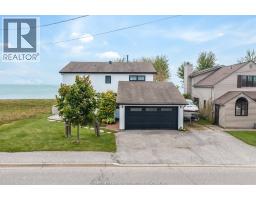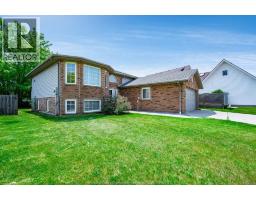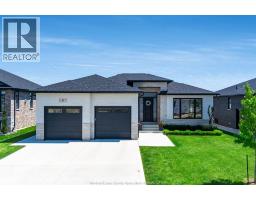9 EVANS AVENUE, Leamington, Ontario, CA
Address: 9 EVANS AVENUE, Leamington, Ontario
Summary Report Property
- MKT ID25021285
- Building TypeHouse
- Property TypeSingle Family
- StatusBuy
- Added2 days ago
- Bedrooms3
- Bathrooms2
- Area0 sq. ft.
- DirectionNo Data
- Added On21 Aug 2025
Property Overview
THIS BEAUTIFUL 2 STOREY HOME IS NESTLED IN ONE OF LEAMINGTON'S MOST SOUGHT-AFTER, FAMILY-FRIENDLY NEIGHBOURHOODS-WHERE PRIDE OF OWNERSHIP, QUIET-TREE LINED STREETS, AND A STRONG SENSE OF COMMUNITY COME STANDARD. OFFERING 3 SPACIOUS BEDROOMS AND 2 FULL BATHROOMS, THIS HOME IS PERFECT FOR GROWING FAMILIES OR THOSE LOOKING TO SETTLE INTO A WARM, WELCOMING SPACE. THE MAIN FLOOR FEATURES A BRIGHT AND STYLISHLY RENOVATED KITCHEN WITH MODERN FINISHES, A COZY FAMILY ROOM WITH WOOD-BURNING FIREPLACE, AND AN OPEN-CONCEPT FLOW IDEAL FOR EVERYDAY LIVING AND ENTERTAINING. FULL BASEMENT. STEP OUTSIDE TO A STUNNING, FULLY FENCED BACKYARD-WITH AMPLE ROOM FOR KIDS TO PLAY AND PETS TO ROAM. HOST UNFORGETTABLE BBQ'S ON THE PRIVATE PATIO & ENJOY PEACE RIGHT AT HOME. EASY ACCESS TO HWY 3, SCHOOLS, PARKS, SHOPPING AND ALL THE CHARM LEAMINGTON HAS TO OFFER JUST MINUTES AWAY. THIS HOME OFFERS NOT ONLY EXCEPTIONAL VALUE BUT THE LIFESTYLE YOU'VE BEEN SEARCHING FOR. NO HOLDING OFFERS - CALL THIS HOME YOURS TODAY! (id:51532)
Tags
| Property Summary |
|---|
| Building |
|---|
| Land |
|---|
| Level | Rooms | Dimensions |
|---|---|---|
| Second level | 4pc Bathroom | Measurements not available |
| Bedroom | Measurements not available | |
| Bedroom | Measurements not available | |
| Primary Bedroom | Measurements not available | |
| Lower level | Storage | Measurements not available |
| Utility room | Measurements not available | |
| Laundry room | Measurements not available | |
| Recreation room | Measurements not available | |
| Main level | 4pc Bathroom | Measurements not available |
| Kitchen | Measurements not available | |
| Dining room | Measurements not available | |
| Living room/Fireplace | Measurements not available |
| Features | |||||
|---|---|---|---|---|---|
| Double width or more driveway | Concrete Driveway | Front Driveway | |||
| Attached Garage | Garage | Inside Entry | |||
| Dishwasher | Dryer | Refrigerator | |||
| Stove | Washer | Central air conditioning | |||























































