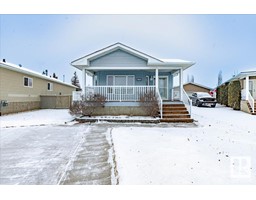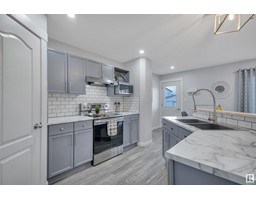166 Larch Crescent Woodbend, Leduc, Alberta, CA
Address: 166 Larch Crescent, Leduc, Alberta
Summary Report Property
- MKT IDE4407524
- Building TypeHouse
- Property TypeSingle Family
- StatusBuy
- Added5 days ago
- Bedrooms4
- Bathrooms3
- Area2414 sq. ft.
- DirectionNo Data
- Added On07 Dec 2024
Property Overview
Welcome to 166 Larch Crescent, Leduc a beautifully designed Craftsman home in the vibrant Woodbend community. This 2,400+ sq.ft. home features an open-to-above foyer, a spacious great room with large windows and an electric fireplace for cozy evenings, and a gourmet kitchen with quartz countertops, ceiling-height cabinetry and an island with a flush eating bar. The main floor also includes a den, a large dining nook, a walk-in pantry, a 3-piece bathroom, and a mudroom. Upstairs, enjoy 4 bedrooms, a luxurious primary suite with a walk-in closet and 5-piece ensuite, plus a bonus room and laundry room. Outside, the large deck is perfect for entertaining, complete with a double car garage, this home offers modern comfort and style in a family-friendly neighborhood surrounded by walking trails and parks. Complete Landscaping, Deck with aluminum railing & Stainless Steel Appliances package included in purchase price. (id:51532)
Tags
| Property Summary |
|---|
| Building |
|---|
| Level | Rooms | Dimensions |
|---|---|---|
| Main level | Living room | Measurements not available |
| Dining room | Measurements not available | |
| Kitchen | Measurements not available | |
| Den | Measurements not available | |
| Upper Level | Primary Bedroom | Measurements not available |
| Bedroom 2 | Measurements not available | |
| Bedroom 3 | Measurements not available | |
| Bedroom 4 | Measurements not available | |
| Bonus Room | Measurements not available |
| Features | |||||
|---|---|---|---|---|---|
| See remarks | Closet Organizers | Exterior Walls- 2x6" | |||
| No Animal Home | No Smoking Home | Attached Garage | |||
| Dishwasher | Dryer | Garage door opener remote(s) | |||
| Garage door opener | Hood Fan | Oven - Built-In | |||
| Microwave | Refrigerator | Gas stove(s) | |||
| Washer | See remarks | Ceiling - 9ft | |||























































