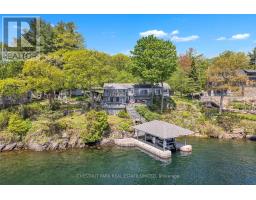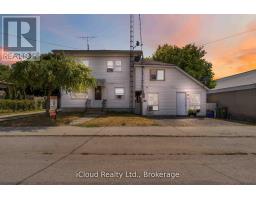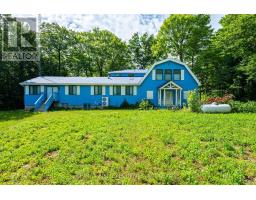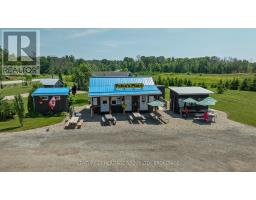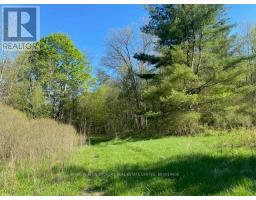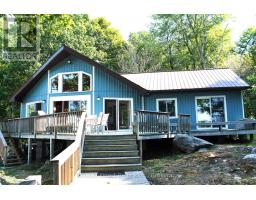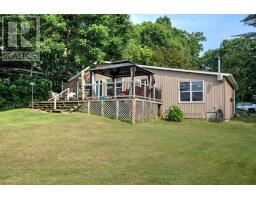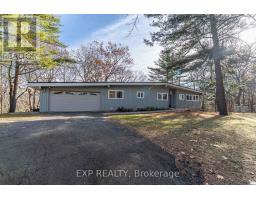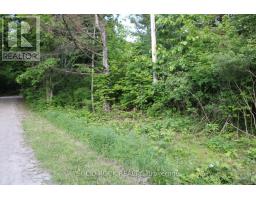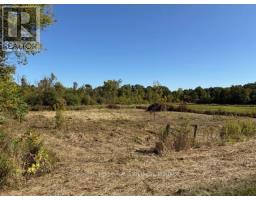1 HICKEY ISLAND, Leeds and the Thousand Islands, Ontario, CA
Address: 1 HICKEY ISLAND, Leeds and the Thousand Islands, Ontario
Summary Report Property
- MKT IDX11953439
- Building TypeHouse
- Property TypeSingle Family
- StatusBuy
- Added38 weeks ago
- Bedrooms3
- Bathrooms2
- Area0 sq. ft.
- DirectionNo Data
- Added On30 Mar 2025
Property Overview
The one of the largest single-family island in the Thousand Islands, 26 +/- acres with beautiful views across to the USA & if you look very carefully, you can see a glimpse of the freighters as they pass Clayton, NY. The island has a fabulous harbour with fixed, double boatport, shoreline dock & floating dock. The insulated 3-bedroom, 2-bathroom cottage was built in 1980s & has an open concept great room with huge windows overlooking the river & island. Dining area has windows on 3 sides & a glass roof. The primary bedroom has a walk-in closet, 3-piece ensuite bath & walk out to the south facing deck. Wide decks surround 4 sides of the cottage. **EXTRAS** The 1000 Islands: Canada's best known, least visited holiday playground. It is unspoiled and at one with nature yet easily accessible from Ottawa, Montreal, Toronto & Watertown and Syracuse NY. Come & visit and you will never leave. (id:51532)
Tags
| Property Summary |
|---|
| Building |
|---|
| Land |
|---|
| Level | Rooms | Dimensions |
|---|---|---|
| Main level | Foyer | Measurements not available |
| Living room | 5.78 m x 6.55 m | |
| Dining room | 3.5 m x 2.37 m | |
| Kitchen | 3.1 m x 4.01 m | |
| Primary Bedroom | 4.16 m x 5.63 m | |
| Bedroom 2 | 3.24 m x 2.94 m | |
| Bedroom 3 | 2.9 m x 4.33 m |
| Features | |||||
|---|---|---|---|---|---|
| Wooded area | Trash compactor | Recreational | |||
| Garburator | Water Heater | Water Treatment | |||
| Walk out | Separate Electricity Meters | ||||










































