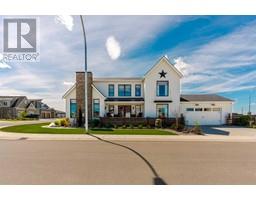1509 9 Avenue S Victoria Park, Lethbridge, Alberta, CA
Address: 1509 9 Avenue S, Lethbridge, Alberta
Summary Report Property
- MKT IDA2139294
- Building TypeHouse
- Property TypeSingle Family
- StatusBuy
- Added1 weeks ago
- Bedrooms3
- Bathrooms2
- Area800 sq. ft.
- DirectionNo Data
- Added On16 Jun 2024
Property Overview
1509 9 Ave South is a charming property in Lethbridge's beautiful Victoria Park neighbourhood. Conveniently situated close to the hospital, shopping, and schools, this house offers both comfort and practicality. This delightful home features 2 bedrooms and 1 bathroom on the main floor, with an additional 1 bedroom and 1 bathroom basement suite that has well-maintained laminate and linoleum flooring. The main floor boasts beautiful hardwood flooring, a recently renovated bathroom, laundry hookups in the 2nd bedroom, and newer windows that add to the home's warm and inviting atmosphere. The property includes a single detached garage giving it great potential as a revenue property. Contact your agent today and ask about booking a private showing. (id:51532)
Tags
| Property Summary |
|---|
| Building |
|---|
| Land |
|---|
| Level | Rooms | Dimensions |
|---|---|---|
| Main level | Kitchen | 8.83 Ft x 11.92 Ft |
| Dining room | 4.75 Ft x 11.83 Ft | |
| Living room | 16.25 Ft x 12.50 Ft | |
| Primary Bedroom | 10.50 Ft x 11.83 Ft | |
| Bedroom | 10.50 Ft x 9.75 Ft | |
| 4pc Bathroom | .00 Ft x .00 Ft | |
| Unknown | Kitchen | 11.67 Ft x 10.33 Ft |
| Living room | 12.42 Ft x 18.25 Ft | |
| Bedroom | 11.83 Ft x 10.17 Ft | |
| Laundry room | 8.58 Ft x 8.75 Ft | |
| 4pc Bathroom | .00 Ft x .00 Ft |
| Features | |||||
|---|---|---|---|---|---|
| Detached Garage(1) | See remarks | Suite | |||
| None | |||||












































