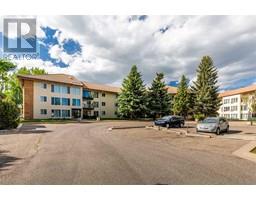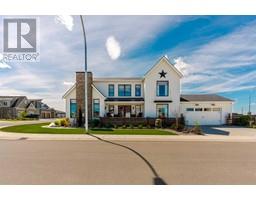206, 75 Temple Boulevard W Varsity Village, Lethbridge, Alberta, CA
Address: 206, 75 Temple Boulevard W, Lethbridge, Alberta
2 Beds1 Baths934 sqftStatus: Buy Views : 889
Price
$163,500
Summary Report Property
- MKT IDA2140990
- Building TypeApartment
- Property TypeSingle Family
- StatusBuy
- Added1 weeks ago
- Bedrooms2
- Bathrooms1
- Area934 sq. ft.
- DirectionNo Data
- Added On16 Jun 2024
Property Overview
Combine one of the finest Condominium developments in Varsity Village (walking distance to U of L) with an extensive renovation, from the insulated vinyl plank flooring to the custom kitchen cabinets, all new appliances, thru to the new 4pc bathroom & more, detailed info is avail. Prominence Place is also the only west side development with an indoor pool, sauna spa area. Quality meets comfort that's affordable. The Association is professionally managed with impressive financial statements (there's never been a "special assessment"!) there's also resident "onsite" managers. Fantastic opportunity available for an immediate occupancy. View the home on 3D virtual link for your 24/7 OPEN HOUSE. (id:51532)
Tags
| Property Summary |
|---|
Property Type
Single Family
Building Type
Apartment
Storeys
3
Square Footage
934 sqft
Community Name
Varsity Village
Subdivision Name
Varsity Village
Title
Condominium/Strata
Land Size
97144 sqft|2 - 4.99 acres
Built in
1982
| Building |
|---|
Bedrooms
Above Grade
2
Bathrooms
Total
2
Interior Features
Appliances Included
Refrigerator, Range - Electric, Dishwasher, Microwave Range Hood Combo
Flooring
Vinyl
Building Features
Features
See remarks, PVC window, No Animal Home, No Smoking Home, Parking
Foundation Type
Slab
Style
Attached
Square Footage
934 sqft
Total Finished Area
934 sqft
Building Amenities
Swimming
Structures
None
Heating & Cooling
Cooling
Central air conditioning
Neighbourhood Features
Community Features
Pets Allowed, Pets Allowed With Restrictions, Age Restrictions
Amenities Nearby
Recreation Nearby
Maintenance or Condo Information
Maintenance Fees
$529.34 Monthly
Maintenance Fees Include
Common Area Maintenance, Heat, Insurance, Ground Maintenance, Parking, Property Management, Reserve Fund Contributions, Security, Other, See Remarks, Sewer, Waste Removal, Water
Maintenance Management Company
hometime
Parking
Total Parking Spaces
1
| Land |
|---|
Lot Features
Fencing
Fence
Other Property Information
Zoning Description
R-75
| Level | Rooms | Dimensions |
|---|---|---|
| Main level | Kitchen | 9.00 Ft x 98.00 Ft |
| 4pc Bathroom | .00 Ft x .00 Ft | |
| Bedroom | 10.00 Ft x 10.00 Ft | |
| Storage | 3.75 Ft x 10.00 Ft | |
| Living room/Dining room | 22.50 Ft x 13.00 Ft | |
| Primary Bedroom | 13.33 Ft x 13.17 Ft |
| Features | |||||
|---|---|---|---|---|---|
| See remarks | PVC window | No Animal Home | |||
| No Smoking Home | Parking | Refrigerator | |||
| Range - Electric | Dishwasher | Microwave Range Hood Combo | |||
| Central air conditioning | Swimming | ||||














































