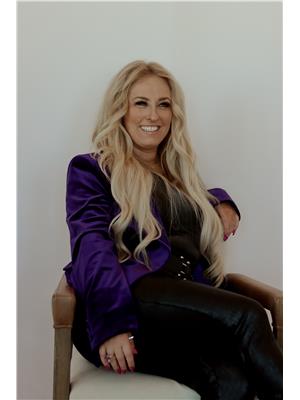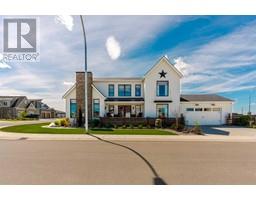23 Wildwood Crescent W Ridgewood, Lethbridge, Alberta, CA
Address: 23 Wildwood Crescent W, Lethbridge, Alberta
Summary Report Property
- MKT IDA2141523
- Building TypeHouse
- Property TypeSingle Family
- StatusBuy
- Added1 weeks ago
- Bedrooms4
- Bathrooms4
- Area1757 sq. ft.
- DirectionNo Data
- Added On17 Jun 2024
Property Overview
Welcome to your NEXT home nestled in a tranquil cul-de-sac! This well kept home is an extra wide 2 1/2 story with long driveway, and a massive backyard perfect for your family! Upon entering, you'll be greeted by soaring vaulted cedar ceilings and the charm of an original Fieldstone wood-burning fireplace in the front living room. The open-concept design seamlessly connects the kitchen, dining area, and a cozy sunken living room, creating a perfect space for entertaining and family gatherings.Step outside to the breathtaking backyard, a true highlight of this property. The composite decking has a covered deck and a relaxing hot tub, all set within a sprawling pie-shaped lot. This lush outdoor space is adorned with a variety of mature trees, offering both beauty and privacy. The included shed provides ample storage for all your yard maintenance tools.Convenience is key with a main floor laundry/mudroom and a half bath conveniently located off the garage. Ascend to the second floor where you'll find three spacious bedrooms and two full bathrooms, providing plenty of space. The fully finished basement adds even more living space, featuring an additional bedroom, full bathroom and a corner, office area. Plus, thanks to the sunken living room, there's a vast undeveloped storage area perfect for all your seasonal items and more.With shingles replaced in 2011, and kitchen counters, backsplash, and sink updated in 2014, this home is move-in ready and meticulously maintained.Don’t miss out on this family home—call your favorite realtor today to schedule a viewing! (id:51532)
Tags
| Property Summary |
|---|
| Building |
|---|
| Land |
|---|
| Level | Rooms | Dimensions |
|---|---|---|
| Basement | Office | 12.67 Ft x 9.08 Ft |
| Bedroom | 11.75 Ft x 8.50 Ft | |
| Furnace | 16.50 Ft x 20.33 Ft | |
| 3pc Bathroom | 6.17 Ft x 6.75 Ft | |
| Recreational, Games room | 12.67 Ft x 19.33 Ft | |
| Main level | Kitchen | 12.08 Ft x 11.83 Ft |
| Dining room | 10.00 Ft x 12.92 Ft | |
| Family room | 16.67 Ft x 11.92 Ft | |
| Laundry room | 6.92 Ft x 8.33 Ft | |
| 2pc Bathroom | 4.42 Ft x 4.92 Ft | |
| Foyer | 5.83 Ft x 10.50 Ft | |
| Living room | 17.50 Ft x 16.33 Ft | |
| Upper Level | Bedroom | 12.17 Ft x 10.33 Ft |
| Bedroom | 11.75 Ft x 10.08 Ft | |
| 4pc Bathroom | 7.33 Ft x 7.08 Ft | |
| 3pc Bathroom | 7.33 Ft x 7.08 Ft | |
| Primary Bedroom | 15.08 Ft x 11.42 Ft |
| Features | |||||
|---|---|---|---|---|---|
| Cul-de-sac | Attached Garage(2) | Refrigerator | |||
| Dishwasher | Stove | Garburator | |||
| Hood Fan | Window Coverings | Washer & Dryer | |||
| Central air conditioning | |||||



























































