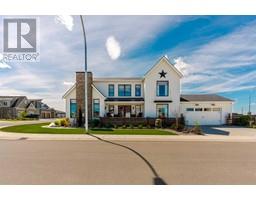243 Canyon Estates Way W Paradise Canyon, Lethbridge, Alberta, CA
Address: 243 Canyon Estates Way W, Lethbridge, Alberta
Summary Report Property
- MKT IDA2137787
- Building TypeHouse
- Property TypeSingle Family
- StatusBuy
- Added1 weeks ago
- Bedrooms3
- Bathrooms3
- Area1660 sq. ft.
- DirectionNo Data
- Added On17 Jun 2024
Property Overview
This executive bungalow in Paradise Canyon offers the ultimate in luxury living. With its stunning location backing onto lake, open concept design, high-end finishes, and numerous amenities, it’s perfect for both relaxing and entertaining. The home combines modern conveniences with elegant touches, making it a dream residence for discerning buyers. Whether enjoying the serene outdoor spaces or the sophisticated interior, this property promises a lifestyle of comfort and sophistication.The main floor features a Chef's Kitchen, perfect for culinary enthusiasts, equipped with high-end appliances, copper sinks, and ample counter space. Open concept design is spacious, layout is ideal for entertaining, featuring 10-foot tray ceilings and luxurious finishes. Living and dining rooms are highlighted by a three-sided fireplace, creating a cozy and inviting ambience. Primary Suite is Located on the main floor, boasting a spa-like bathroom and a large walk-in closet. Home office is conveniently situated on the main floor. Mudroom and Laundry Room are practical and well-designed, keeping your home organized and tidy. Enjoy the front porch and yard with professional landscaping and ample parking. Also there is large upper balcony is accessible from both the dining room and the primary suite with beautiful sunrise views.Basement Features a walkout to a large patio that is ideal for outdoor entertaining and enjoying the picturesque surroundings. Two spacious bedrooms providing comfort and privacy. The Family Room includes a fireplace, space for games and a wet bar, perfect for family gatherings and entertaining. There is also a beautiful space for your fitness needs. In-floor heating ensures warmth and comfort throughout the basement.All this and more, book a showing with you favourite Realtor to see this amazing home today! (id:51532)
Tags
| Property Summary |
|---|
| Building |
|---|
| Land |
|---|
| Level | Rooms | Dimensions |
|---|---|---|
| Basement | Recreational, Games room | 24.25 Ft x 29.92 Ft |
| Bedroom | 12.75 Ft x 12.50 Ft | |
| Bedroom | 10.58 Ft x 12.58 Ft | |
| 4pc Bathroom | Measurements not available | |
| Exercise room | 1.00 Ft x 1.00 Ft | |
| Main level | Kitchen | 13.50 Ft x 13.67 Ft |
| Primary Bedroom | 16.33 Ft x 13.42 Ft | |
| 5pc Bathroom | Measurements not available | |
| 2pc Bathroom | Measurements not available | |
| Dining room | 9.83 Ft x 13.67 Ft | |
| Living room | 16.25 Ft x 16.75 Ft | |
| Den | 111.25 Ft x 12.25 Ft |
| Features | |||||
|---|---|---|---|---|---|
| Wet bar | French door | Closet Organizers | |||
| No Smoking Home | Gas BBQ Hookup | Attached Garage(2) | |||
| Garage | Heated Garage | Refrigerator | |||
| Cooktop - Gas | Dishwasher | Microwave | |||
| Oven - Built-In | Hood Fan | Window Coverings | |||
| Garage door opener | Washer & Dryer | Walk out | |||
| Central air conditioning | |||||






























































