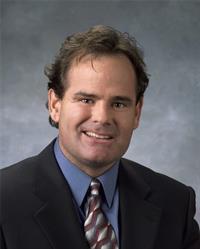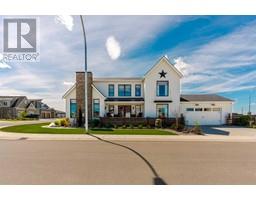39 Staffordville Crescent N Stafford Manor, Lethbridge, Alberta, CA
Address: 39 Staffordville Crescent N, Lethbridge, Alberta
5 Beds3 Baths1387 sqftStatus: Buy Views : 349
Price
$388,500
Summary Report Property
- MKT IDA2135434
- Building TypeHouse
- Property TypeSingle Family
- StatusBuy
- Added1 weeks ago
- Bedrooms5
- Bathrooms3
- Area1387 sq. ft.
- DirectionNo Data
- Added On16 Jun 2024
Property Overview
This property was custom right from the word go. It offers bigger than normal room sizes, an extra large garage with mezzanine storage and has a whopping back yard. Bring your riding lawn mower! Being a very unique build maybe even before it's time having a vault in the front room ceiling with tray lighting. This home offers more than ample room for all and any storage. In floor hot water heating is especially great for energy conservation and less cost. The two tiered deck is poured concrete, never worry about refinishing and just wash it with a hose. Great location and value in this one! (id:51532)
Tags
| Property Summary |
|---|
Property Type
Single Family
Building Type
House
Storeys
1
Square Footage
1387 sqft
Community Name
Stafford Manor
Subdivision Name
Stafford Manor
Title
Freehold
Land Size
6667 sqft|4,051 - 7,250 sqft
Built in
1994
Parking Type
Detached Garage(2),Parking Pad
| Building |
|---|
Bedrooms
Above Grade
3
Below Grade
2
Bathrooms
Total
5
Partial
1
Interior Features
Appliances Included
Refrigerator, Dishwasher, Stove
Flooring
Carpeted, Linoleum
Basement Type
Full (Finished)
Building Features
Features
Cul-de-sac
Foundation Type
Poured Concrete
Style
Detached
Architecture Style
Bungalow
Construction Material
Wood frame
Square Footage
1387 sqft
Total Finished Area
1387 sqft
Structures
Deck
Heating & Cooling
Cooling
None
Heating Type
Hot Water
Exterior Features
Exterior Finish
Stucco
Parking
Parking Type
Detached Garage(2),Parking Pad
Total Parking Spaces
4
| Land |
|---|
Lot Features
Fencing
Fence
Other Property Information
Zoning Description
R-L
| Level | Rooms | Dimensions |
|---|---|---|
| Basement | Family room | 18.00 Ft x 16.00 Ft |
| Bedroom | 12.00 Ft x 10.00 Ft | |
| Bedroom | 10.00 Ft x 11.00 Ft | |
| Laundry room | 12.00 Ft x 10.00 Ft | |
| 3pc Bathroom | 8.00 Ft x 6.00 Ft | |
| Main level | Living room | 17.00 Ft x 14.00 Ft |
| Other | 22.00 Ft x 13.00 Ft | |
| Primary Bedroom | 13.00 Ft x 14.00 Ft | |
| Bedroom | 10.00 Ft x 11.00 Ft | |
| Bedroom | 10.00 Ft x 10.00 Ft | |
| 2pc Bathroom | 8.00 Ft x 6.00 Ft | |
| 4pc Bathroom | 8.00 Ft x 6.00 Ft |
| Features | |||||
|---|---|---|---|---|---|
| Cul-de-sac | Detached Garage(2) | Parking Pad | |||
| Refrigerator | Dishwasher | Stove | |||
| None | |||||































