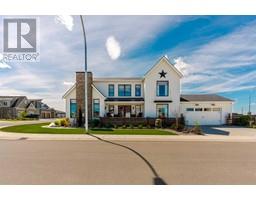46 Mcgill Boulevard W Varsity Village, Lethbridge, Alberta, CA
Address: 46 Mcgill Boulevard W, Lethbridge, Alberta
Summary Report Property
- MKT IDA2130661
- Building TypeHouse
- Property TypeSingle Family
- StatusBuy
- Added1 weeks ago
- Bedrooms7
- Bathrooms2
- Area1138 sq. ft.
- DirectionNo Data
- Added On16 Jun 2024
Property Overview
Welcome to 46 McGill Boulevard W, a spacious seven-bedroom, two-bathroom bi-level located conveniently near the University of Lethbridge! This property offers versatile living options and exciting potential for both investors and homeowners. The home has all new triple pane windows as of Nov 2023. As you enter the main level, you're greeted by a comfortable living room that leads seamlessly into a dining area and kitchen, providing a great layout for gatherings and everyday living. The basement level features a generous family room and abundant storage space, perfect for meeting various needs. All of the carpets in the home were replaced in 2023. This home has a history as a successful student rental, with rooms previously rented at $600 each, all-inclusive. All of the furnishings are included with this property. For those looking to invest, the property comes furnished, ready to continue generating income from day one. What's more, the property includes an additional lot adjacent to the home, part of the same title. This extra space presents an incredible opportunity to expand with a substantial garage or explore other development possibilities. Whether you're seeking an income-generating property or a spacious residence near the university, 46 McGill Boulevard W offers plenty of room to customize and create. Don't miss out on the potential this home has to offer—seize the chance to rent it out or make it your own! Contact your favourite Realtor today! (id:51532)
Tags
| Property Summary |
|---|
| Building |
|---|
| Land |
|---|
| Level | Rooms | Dimensions |
|---|---|---|
| Lower level | 3pc Bathroom | Measurements not available |
| Bedroom | 13.25 Ft x 10.92 Ft | |
| Bedroom | 11.25 Ft x 9.25 Ft | |
| Bedroom | 11.25 Ft x 9.58 Ft | |
| Bedroom | 11.17 Ft x 12.42 Ft | |
| Family room | 8.25 Ft x 19.17 Ft | |
| Furnace | 4.75 Ft x 6.17 Ft | |
| Main level | 4pc Bathroom | Measurements not available |
| Bedroom | 13.00 Ft x 9.17 Ft | |
| Bedroom | 11.67 Ft x 10.00 Ft | |
| Bedroom | 10.50 Ft x 13.00 Ft | |
| Dining room | 10.75 Ft x 9.08 Ft | |
| Kitchen | 10.50 Ft x 11.33 Ft | |
| Living room | 18.00 Ft x 12.58 Ft |
| Features | |||||
|---|---|---|---|---|---|
| Street | Parking Pad | Washer | |||
| Refrigerator | Dishwasher | Stove | |||
| Dryer | Central air conditioning | ||||




































































