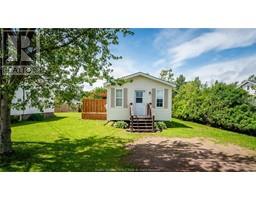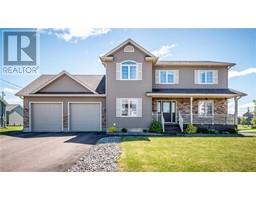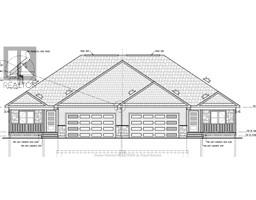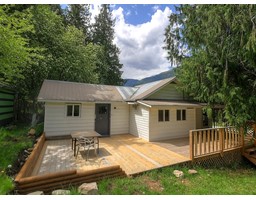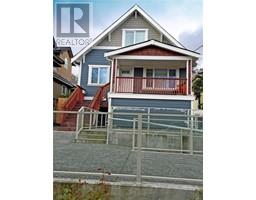166 Blackbear Circle, Lewis Lake, Nova Scotia, CA
Address: 166 Blackbear Circle, Lewis Lake, Nova Scotia
3 Beds3 Baths3150 sqftStatus: Buy Views : 145
Price
$768,000
Summary Report Property
- MKT ID202408176
- Building TypeHouse
- Property TypeSingle Family
- StatusBuy
- Added13 weeks ago
- Bedrooms3
- Bathrooms3
- Area3150 sq. ft.
- DirectionNo Data
- Added On20 Aug 2024
Property Overview
Visit REALTOR® website for additional information. Nestled in Birch Bear Woods subdivision, this charming home boasts over 3000 sq ft of space, with a main floor and a walk-out lower level. With meticulous upkeep and thoughtful details, it promises peace of mind for years to come. Inside, discover a seamless flow from the living room to the chef's kitchen, with a private primary wing and two additional bedrooms. The lower level offers even more space, including a home office, recreation room, and games room. Outside, enjoy the sprawling backyard and deck for summer gatherings. Perfect for any lifestyle, this property invites you to create cherished memories in the heart of Hubley. Don't miss out?make it yours today! (id:51532)
Tags
| Property Summary |
|---|
Property Type
Single Family
Building Type
House
Storeys
1
Community Name
Lewis Lake
Title
Freehold
Land Size
1.3549 ac
Built in
2008
Parking Type
Garage,Attached Garage
| Building |
|---|
Bedrooms
Above Grade
3
Bathrooms
Total
3
Interior Features
Appliances Included
Range, Dishwasher, Dryer, Washer, Microwave Range Hood Combo, Refrigerator, Water softener, Central Vacuum - Roughed In
Flooring
Ceramic Tile, Hardwood, Laminate
Basement Features
Walk out
Basement Type
Full
Building Features
Foundation Type
Poured Concrete
Style
Detached
Architecture Style
Bungalow
Total Finished Area
3150 sqft
Structures
Shed
Heating & Cooling
Cooling
Central air conditioning, Heat Pump
Utilities
Utility Sewer
Septic System
Water
Drilled Well
Exterior Features
Exterior Finish
Vinyl
Neighbourhood Features
Community Features
School Bus
Amenities Nearby
Playground
Parking
Parking Type
Garage,Attached Garage
| Level | Rooms | Dimensions |
|---|---|---|
| Lower level | Family room | 12.4x19.5 |
| Recreational, Games room | 12.1x22.5 | |
| Den | 9.4x14.3 | |
| Bath (# pieces 1-6) | 4 pc | |
| Storage | 9.8x8.9 | |
| Storage | 16.5x8.1 | |
| Utility room | 15.1x25.9 | |
| Main level | Kitchen | 10.8x15.3 |
| Living room | 11.6x16.2 | |
| Dining nook | 10.8x10.3 | |
| Foyer | 7.2x9.11 | |
| Other | 15.2x8.3 | |
| Laundry room | 4.7x7.8 | |
| Primary Bedroom | 11x13.9 | |
| Ensuite (# pieces 2-6) | 3 pc | |
| Other | 7.7x5.6 | |
| Bedroom | 10.5x10.2 | |
| Bedroom | 11.1x10.1 | |
| Bath (# pieces 1-6) | 4 pc |
| Features | |||||
|---|---|---|---|---|---|
| Garage | Attached Garage | Range | |||
| Dishwasher | Dryer | Washer | |||
| Microwave Range Hood Combo | Refrigerator | Water softener | |||
| Central Vacuum - Roughed In | Walk out | Central air conditioning | |||
| Heat Pump | |||||






















