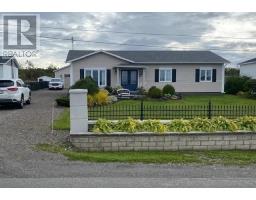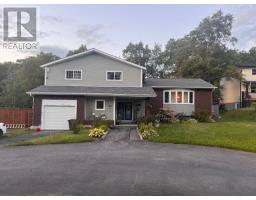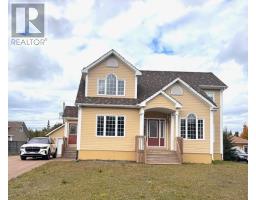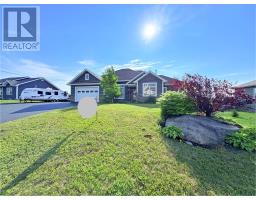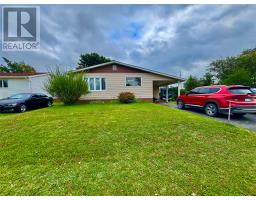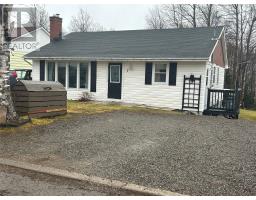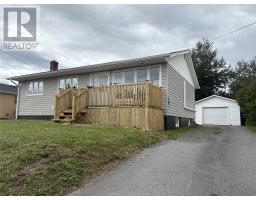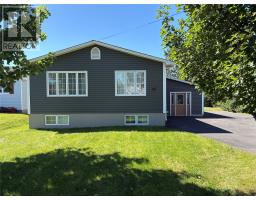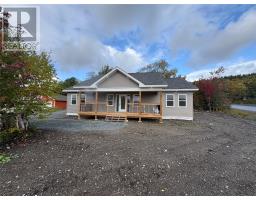195 Road to the Isles Road, Lewisporte, Newfoundland & Labrador, CA
Address: 195 Road to the Isles Road, Lewisporte, Newfoundland & Labrador
Summary Report Property
- MKT ID1287052
- Building TypeHouse
- Property TypeSingle Family
- StatusBuy
- Added13 weeks ago
- Bedrooms3
- Bathrooms3
- Area4045 sq. ft.
- DirectionNo Data
- Added On08 Aug 2025
Property Overview
Discover Your Coastal Retreat Nestled on 1.5 lush acres, this stunning home is enveloped by mature trees and a grove of majestic blue spruce—nature’s own private sanctuary right in your backyard. Inviting Family Living With three spacious bedrooms upstairs, including a serene primary suite complete with walk-in closet and ensuite bath, there’s room to grow. The open-concept main floor invites you in with a cozy eat-in kitchen, a bright dining room, and a dedicated office space—three of these rooms offer sweeping ocean views. Two cozy propane fireplaces—one in the living room, the other in the family room—add warmth and charm. Light-Filled & Comfortable Six mini-split units ensure personalized comfort throughout the home, keeping everyone cozy, no matter the season. Entertainment & Relaxation The walk-out basement is an entertainer’s dream: a massive rec room with a built-in bar and pool table, plus a full bathroom, laundry and utility rooms, and generous storage. Step outside to your private patio anchored by a custom-made brick fireplace—perfect for gathering around with friends while soaking in ocean views. Garage & Storage Bliss Car collectors and hobbyists rejoice: a 31' × 20' three-bay garage, a separate 22' × 30' single garage, and a 24' × 16' metal shed offer ample space for vehicles, tools, or toys. (id:51532)
Tags
| Property Summary |
|---|
| Building |
|---|
| Land |
|---|
| Level | Rooms | Dimensions |
|---|---|---|
| Basement | Storage | 4 x 7 |
| Storage | 12 x 3 | |
| Storage | 5.8 x 5.8 | |
| Storage | 12 x 17 | |
| Laundry room | 11 x 11 | |
| Utility room | 8 x 15 | |
| Bath (# pieces 1-6) | 12 x 5 | |
| Recreation room | 9 x 11.5 | |
| Recreation room | 25 x 27 | |
| Main level | Bath (# pieces 1-6) | 6 x 13 |
| Ensuite | 6 x 8 | |
| Bedroom | 10 x 11 | |
| Bedroom | 10 x 14 | |
| Primary Bedroom | 15 x 11.5 | |
| Porch | 6 x 23 | |
| Office | 10 x 11.5 | |
| Family room | 20 x 18 | |
| Living room | 13 x 18 | |
| Dining room | 12 x 12.5 | |
| Kitchen | 25 x 11 |
| Features | |||||
|---|---|---|---|---|---|
| Detached Garage | Alarm System | Refrigerator | |||
| Stove | Washer | Dryer | |||
| Air exchanger | |||||

















































