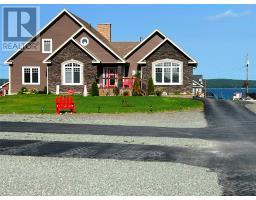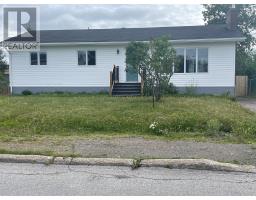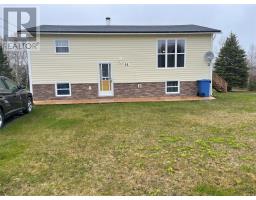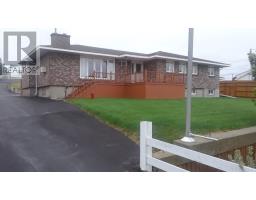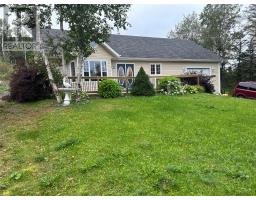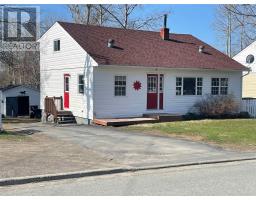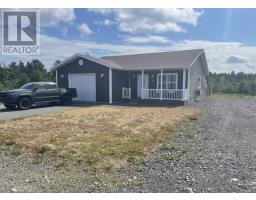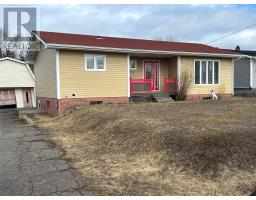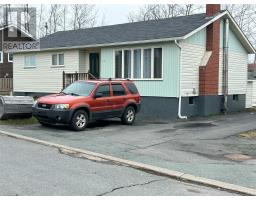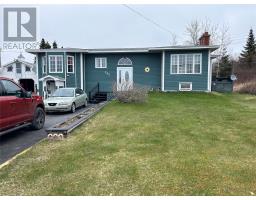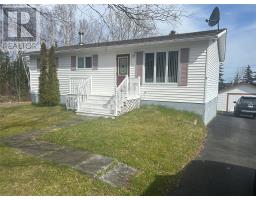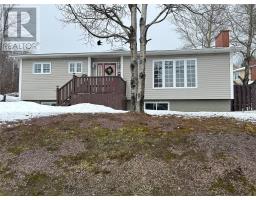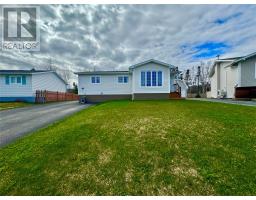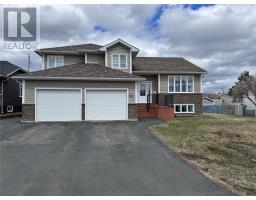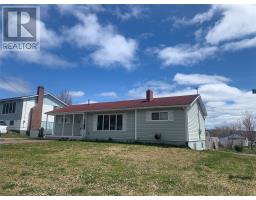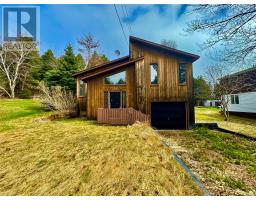21 Juniper Street, Lewisporte, Newfoundland & Labrador, CA
Address: 21 Juniper Street, Lewisporte, Newfoundland & Labrador
Summary Report Property
- MKT ID1267172
- Building TypeHouse
- Property TypeSingle Family
- StatusBuy
- Added16 weeks ago
- Bedrooms4
- Bathrooms2
- Area3000 sq. ft.
- DirectionNo Data
- Added On22 Jan 2024
Property Overview
Hot new listing at 21 Juniper Street, Lewisporte! WOW!! If you are looking for a first class home in a great location for a super price check this one out today. Quality home throughout. Beautiful 1st class kitchen, dinette & sitting area all open concept, 28.2x12.8 with a lot of cabinets & counter space. Large island. All kitchen appliances included. Patio door to the huge patio & back yard. Cozy living room with a large propane fireplace. Large dining room with french doors. Bathroom & laundry combination. Lots of hardwood floors. Hardwood steps leading to upstairs 2nd bathroom & 3 large bedrooms. Large hallway with hardwood flooring. Basement has a large family room with closet space. Room that could be another bedroom. Workshoparea with a door to the backyard. Utility/furnace room. Large patio. Double paved driveway. Detached garage. Great location. Only asking $329,000 (id:51532)
Tags
| Property Summary |
|---|
| Building |
|---|
| Land |
|---|
| Level | Rooms | Dimensions |
|---|---|---|
| Second level | Other | 3.1X6.10 HALL |
| Other | 6X15.5 HALL | |
| Bath (# pieces 1-6) | 10.9X9.4 | |
| Bedroom | 12.3X9.6 | |
| Bedroom | 19.3X14.8 | |
| Bedroom | 10.9X12.4 | |
| Basement | Utility room | 12X12.3 |
| Workshop | 24X11.7 | |
| Bedroom | 11.9X11.5 | |
| Recreation room | 20.6X11.5 | |
| Main level | Other | 12.4X3.5 |
| Other | 3.10x10.5 HALL | |
| Bath (# pieces 1-6) | 8.9x7 | |
| Living room | 15x12 | |
| Dining room | 14x12.1 | |
| Kitchen | 28.2x12.8 |
| Features | |||||
|---|---|---|---|---|---|
| Detached Garage | Dishwasher | Refrigerator | |||
| Microwave | See remarks | Stove | |||



