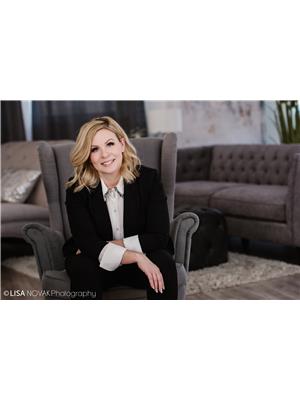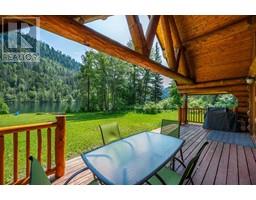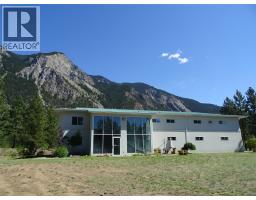181 HOMESTEAD Road Lillooet, Lillooet, British Columbia, CA
Address: 181 HOMESTEAD Road, Lillooet, British Columbia
Summary Report Property
- MKT ID10330017
- Building TypeHouse
- Property TypeSingle Family
- StatusBuy
- Added10 weeks ago
- Bedrooms3
- Bathrooms3
- Area3600 sq. ft.
- DirectionNo Data
- Added On06 Dec 2024
Property Overview
Welcome to this high-quality, turn-key home built in 2006. Offering a 3 Bed 2 Bath main home + 1 self-contained in-law suite downstairs rented for $1200/month-a great income helper! Extensive concrete hardscaping leads to a huge oversized attached Garage suitable for overheight vehicles and a wired 22x28 Detached Garage + a 8x12 shed. This 3600 sqft residence finished with Hardieboard siding is situated on a nicely landscaped ½ acre lot with U/G sprinklers & ample parking for RV's. Traditional interior boasts vaulted ceilings, skylights, hardwood floors, heat pump, A/C, oak cabinets, a soaker tub and patio doors leading to 3 decks finished with Timbertek. The bright, open design features a fully finished basement, offering flexibility and recreational space. Walking distance to schools in a quiet neighbourhood! (id:51532)
Tags
| Property Summary |
|---|
| Building |
|---|
| Level | Rooms | Dimensions |
|---|---|---|
| Basement | Family room | 16'5'' x 13'3'' |
| Den | 10'5'' x 9'4'' | |
| Recreation room | 41'9'' x 32'6'' | |
| Laundry room | 3'0'' x 4'0'' | |
| Kitchen | 12'2'' x 7'4'' | |
| 3pc Bathroom | 6'2'' x 7'1'' | |
| Main level | Laundry room | 7'9'' x 9'10'' |
| Primary Bedroom | 17'0'' x 18'7'' | |
| Bedroom | 10'1'' x 9'9'' | |
| Bedroom | 10'3'' x 9'11'' | |
| Living room | 17'9'' x 17'4'' | |
| Dining room | 12'10'' x 13'0'' | |
| Kitchen | 13'9'' x 22'4'' | |
| 4pc Bathroom | Measurements not available | |
| 4pc Bathroom | Measurements not available |
| Features | |||||
|---|---|---|---|---|---|
| Level lot | See Remarks | Attached Garage(2) | |||
| RV | Range | Refrigerator | |||
| Dishwasher | Washer & Dryer | Central air conditioning | |||


































































































