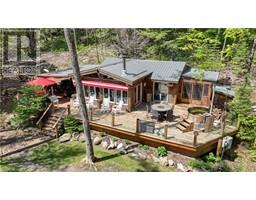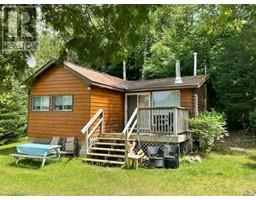944 STEENBURG LAKE ROAD N, Limerick, Ontario, CA
Address: 944 STEENBURG LAKE ROAD N, Limerick, Ontario
Summary Report Property
- MKT IDX8437118
- Building TypeHouse
- Property TypeSingle Family
- StatusBuy
- Added14 weeks ago
- Bedrooms3
- Bathrooms2
- Area0 sq. ft.
- DirectionNo Data
- Added On12 Aug 2024
Property Overview
Steenburg Lake! The complete package and more! This Timber Frame home is sure to impress. Approx 1800 square feet of living, with a full wrap around porch perched perfectly over looking beautiful Steenburg Lake, with clean waterfront, all sitting on 86 acres of land with trails. The waterfront is across the paved cottage road with a large dock system and newer floating boat house, big enough for 22 pontoon boat. There is a 30x40 heated shop, with drop down screen door system and a large covered area for extra storage. Hangout in the screened gazebo or chill on the wrap around porch. Extra features include: auto generator, central air, high efficient furnace, underground sprinklers, alarm system with cameras, stainless appliances, a small pond with fountain and so much more. Recent upgrades include furnace, central air, roof and eavestroughs. This is a legacy type property that will be hard to match. Come and take a look and you won't want to leave. (id:51532)
Tags
| Property Summary |
|---|
| Building |
|---|
| Land |
|---|
| Level | Rooms | Dimensions |
|---|---|---|
| Flat | Kitchen | 3.44 m x 4.87 m |
| Bathroom | 1.52 m x 2.74 m | |
| Dining room | 4.32 m x 2.92 m | |
| Living room | 5.18 m x 5.97 m | |
| Foyer | 2.13 m x 4.57 m | |
| Bedroom | 4.54 m x 4.84 m | |
| Bathroom | 2.92 m x 1.82 m | |
| Bedroom 2 | 3.71 m x 3.53 m | |
| Bedroom 3 | 4.54 m x 4.23 m | |
| Mud room | 2.95 m x 3.41 m | |
| Utility room | 0.609 m x 1.82 m |
| Features | |||||
|---|---|---|---|---|---|
| Wooded area | Detached Garage | Dryer | |||
| Freezer | Refrigerator | Stove | |||
| Washer | Central air conditioning | ||||


















































