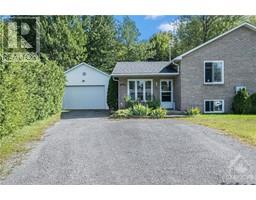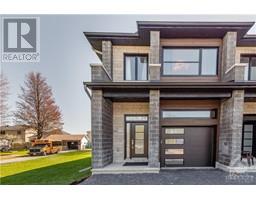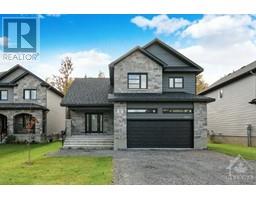1589 GAGNON ROAD Limoges, Limoges, Ontario, CA
Address: 1589 GAGNON ROAD, Limoges, Ontario
Summary Report Property
- MKT ID1402671
- Building TypeHouse
- Property TypeSingle Family
- StatusBuy
- Added18 weeks ago
- Bedrooms3
- Bathrooms1
- Area0 sq. ft.
- DirectionNo Data
- Added On16 Jul 2024
Property Overview
Amazing location!! Nestled on a private 0.9 acre lot, this fully renovated home is sure to please with its blend of modern and rustic charm. Located close to Calypso Water Park & with easy access to Hwy 417, this 3 bedroom has undergone many renovations that are sure to please! Enjoy peace and tranquility on your front porch before entering the sun-filled home where you'll find new engineer laminate floors, neutral paint, dedicated dining area, showstopping living room with vaulted wood ceilings, exposed log wall and wood fireplace, gorgeous kitchen with white shaker style cabinets with butcher block counters, subway tile backsplash, SS appliances and access to the backyard, 3 generous size bedrooms, a full bathroom with dual vanity, laundry room and versatile den upstairs. Outside, you'll love to spend time in the expansive backyard on the deck surrounded by many mature trees, enjoying calm country living or working in the detached garage/workshop with hydro! A must see!! (id:51532)
Tags
| Property Summary |
|---|
| Building |
|---|
| Land |
|---|
| Level | Rooms | Dimensions |
|---|---|---|
| Main level | Kitchen | 13'0" x 18'0" |
| Living room | 12'0" x 35'0" | |
| Primary Bedroom | 13'0" x 11'0" | |
| Bedroom | 10'0" x 11'0" | |
| Bedroom | 10'0" x 11'0" | |
| Laundry room | 8'0" x 5'0" | |
| 3pc Bathroom | 6'5" x 10'0" |
| Features | |||||
|---|---|---|---|---|---|
| Private setting | Treed | Flat site | |||
| Detached Garage | Refrigerator | Dishwasher | |||
| Dryer | Hood Fan | Stove | |||
| Washer | None | ||||

























































