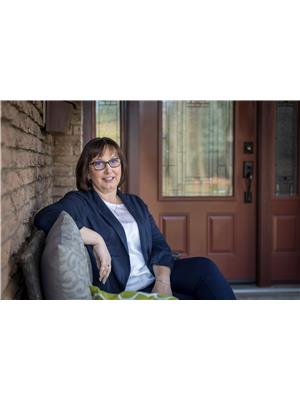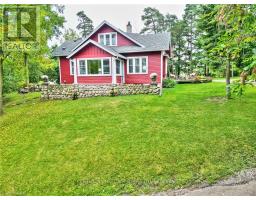3328 DUSTAN STREET, Lincoln (980 - Lincoln-Jordan/Vineland), Ontario, CA
Address: 3328 DUSTAN STREET, Lincoln (980 - Lincoln-Jordan/Vineland), Ontario
Summary Report Property
- MKT IDX9414308
- Building TypeHouse
- Property TypeSingle Family
- StatusBuy
- Added2 hours ago
- Bedrooms3
- Bathrooms2
- Area0 sq. ft.
- DirectionNo Data
- Added On14 Dec 2024
Property Overview
""Hey, let's look for a bungalow with a finished basement, near water where we'll have nothing to do but move in, that's in a nice, safe, quiet area where people are kind and look after their properties."" Here it is! Welcome to the exclusive neighbourhood of Victoria Shores and specifically to this wonderful bungalow. From the moment you drive onto the street, you're greeted with beautifully landscaped properties and friendly faces. This property is 1432 square feet of main floor living, which includes main floor laundry. Basement is 948 sqft of finished space! The kitchen is custom with granite countertops and an extra counter and cupboard area with a built in wine fridge with a butchers block top, perfect for preparing snacks and charcuterie for guests. All appliances are included: Built in convection microwave 2022, convection oven 2024, Dishwasher 2023, Fridge & washer/dryer are all 2021. The kitchen island is perfectly situated to enjoy the open concept design. The home also features two sets of french doors: one off the kitchen to a side deck with barbecuing area. The second leads you to a wonderful sunroom by Aztec Sunrooms, Niagara's sunroom specialists. Off the sunroom is a cedar deck, with a special area for viewing the lake. The fully fenced yard also has a gate so you can grab your kayaks or your beach towel (or both) and walk the path down to the exclusive beach. Oh, the fabulous exclusive clubhouse is just two houses down. There's also walking trails close, including the Waterfront Trail. Come & live your best life! (id:51532)
Tags
| Property Summary |
|---|
| Building |
|---|
| Land |
|---|
| Level | Rooms | Dimensions |
|---|---|---|
| Basement | Kitchen | 3.89 m x 1.93 m |
| Other | 5.38 m x 3.94 m | |
| Recreational, Games room | 6.93 m x 4.57 m | |
| Bedroom | 3.89 m x 3.48 m | |
| Bathroom | Measurements not available | |
| Other | 3.45 m x 2.51 m | |
| Main level | Dining room | 2.95 m x 2.84 m |
| Kitchen | 5.13 m x 1.92 m | |
| Living room | 5.97 m x 3.66 m | |
| Bathroom | Measurements not available | |
| Primary Bedroom | 4.34 m x 3.73 m | |
| Bedroom | 3.58 m x 3.43 m |
| Features | |||||
|---|---|---|---|---|---|
| Flat site | Sump Pump | Attached Garage | |||
| Water Heater | Blinds | Dishwasher | |||
| Dryer | Garage door opener | Microwave | |||
| Refrigerator | Stove | Washer | |||
| Central air conditioning | |||||

















































