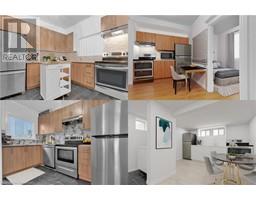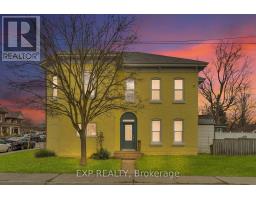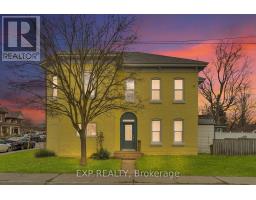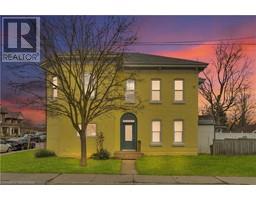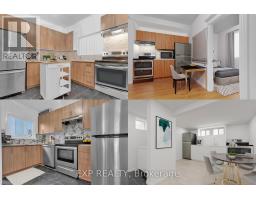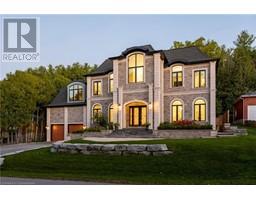4047 HIGHLAND PARK DRIVE, Lincoln (982 - Beamsville), Ontario, CA
Address: 4047 HIGHLAND PARK DRIVE, Lincoln (982 - Beamsville), Ontario
Summary Report Property
- MKT IDX9769130
- Building TypeHouse
- Property TypeSingle Family
- StatusBuy
- Added17 weeks ago
- Bedrooms5
- Bathrooms3
- Area0 sq. ft.
- DirectionNo Data
- Added On05 Dec 2024
Property Overview
5 UPPER BEDROOMS. WALKOUT BASEMENT. CHEFS KITCHEN & BUTLER PANTRY. COVERED PORCH. This stunning luxury home nestled on the beautiful Beamsville Bench sits in the heart of wine country with views of Lake Ontario and the Toronto skyline. Built just three years ago by Losani Homes, this JEWELL II floorplan on a 50 wide lot features a rare 5-bedroom layout on the second floor. This home is perfect for growing families who work from home. The main level is modern and elegant with an oversized living room, dining room, chefs kitchen and soaring butlers pantry. The unfinished walkout basement is perfect for an in-law suite, home gym, or vibrant entertaining spaceperfect for multi-generational living or additional room for everyone. Located amidst world-class wineries, restaurants and stunning landscapes, youre just minutes from all Beamsvilles best shops and downtown. Dont let this opportunity slip away. (id:51532)
Tags
| Property Summary |
|---|
| Building |
|---|
| Land |
|---|
| Level | Rooms | Dimensions |
|---|---|---|
| Second level | Primary Bedroom | 4.43 m x 5.44 m |
| Bedroom 2 | 4.59 m x 4.78 m | |
| Bedroom 3 | 4.85 m x 4.76 m | |
| Bedroom 4 | 3.26 m x 3.81 m | |
| Bedroom 5 | 4.4 m x 3.94 m | |
| Laundry room | 1.79 m x 3.82 m | |
| Main level | Kitchen | 6.76 m x 3.26 m |
| Dining room | 5.4 m x 3.74 m | |
| Family room | 7.54 m x 4.49 m | |
| Living room | 4.84 m x 3.66 m |
| Features | |||||
|---|---|---|---|---|---|
| Attached Garage | Walk out | Central air conditioning | |||





























