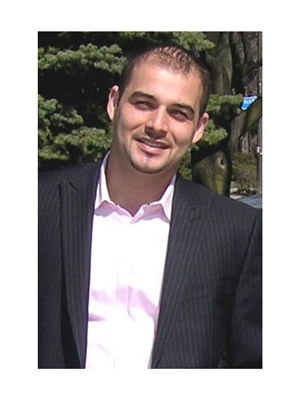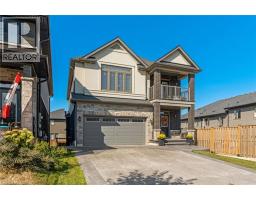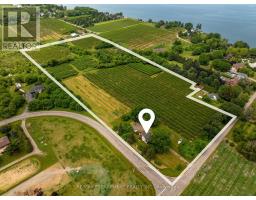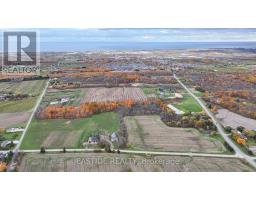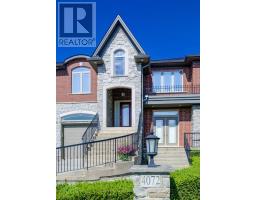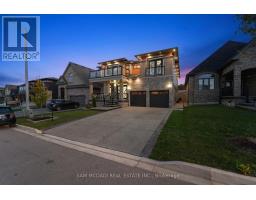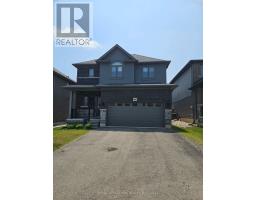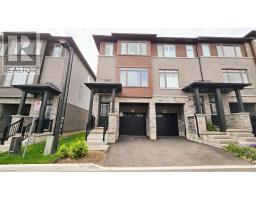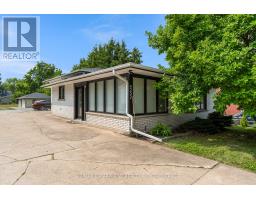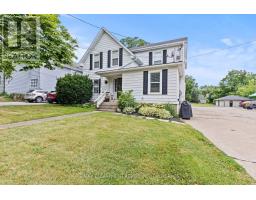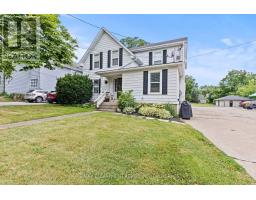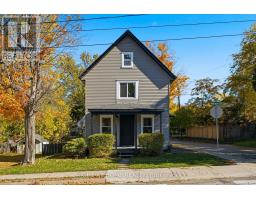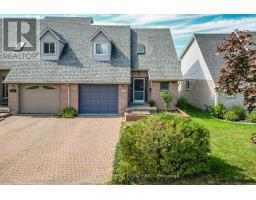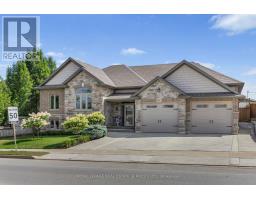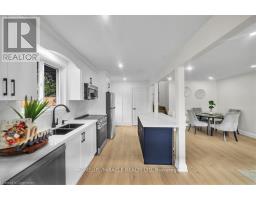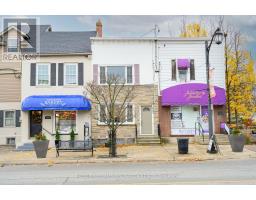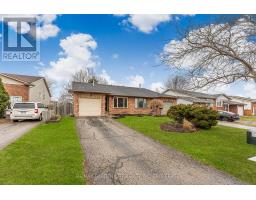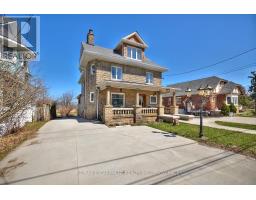4087 HEALING STREET, Lincoln (Beamsville), Ontario, CA
Address: 4087 HEALING STREET, Lincoln (Beamsville), Ontario
Summary Report Property
- MKT IDX12407460
- Building TypeHouse
- Property TypeSingle Family
- StatusBuy
- Added6 weeks ago
- Bedrooms4
- Bathrooms3
- Area2500 sq. ft.
- DirectionNo Data
- Added On01 Oct 2025
Property Overview
Welcome to this stunning detached family home in the heart of Beamsville ! This beautifully designed home is an entertainers dream with a well designed open concept and stunning kitchen with additional cabinets and upgraded appliances. All 4 bedrooms are large with ample room for furniture. The primary bedroom is a retreat in itself with a stunning full bath and a roomy walk-in closet. The basement features a complete walkout to the yard and currently awaiting your creative touch. This home is on a pie shaped lot with a fully fenced backyard, perfect for kids, pets, or hosting summer gatherings. Custom stamped concreate back patio and walkways. Located within walking distance to great schools, Bruce Trail, and a nearby dog park. Enjoy the convenience of being just minutes from shopping, restaurants, local highways for commuting and local wineries. (id:51532)
Tags
| Property Summary |
|---|
| Building |
|---|
| Land |
|---|
| Level | Rooms | Dimensions |
|---|---|---|
| Second level | Bathroom | 3.28 m x 4.39 m |
| Laundry room | 3 m x 2.49 m | |
| Bedroom | 4.34 m x 4.09 m | |
| Primary Bedroom | 4.65 m x 4.93 m | |
| Bathroom | 3.73 m x 3.84 m | |
| Bedroom | 3.73 m x 3.84 m | |
| Bedroom | 3.96 m x 3.43 m | |
| Basement | Other | 9.12 m x 14.76 m |
| Other | 3 m x 1.75 m | |
| Main level | Foyer | 2.34 m x 3.53 m |
| Living room | 4.04 m x 5.77 m | |
| Eating area | 4.44 m x 2.92 m | |
| Kitchen | 4.44 m x 4.7 m | |
| Dining room | 4.14 m x 3.68 m | |
| Bathroom | 1.73 m x 1.47 m |
| Features | |||||
|---|---|---|---|---|---|
| Irregular lot size | Attached Garage | Garage | |||
| Water Heater | Dishwasher | Freezer | |||
| Microwave | Stove | Refrigerator | |||
| Central air conditioning | |||||



















































