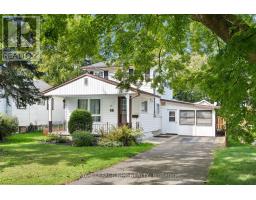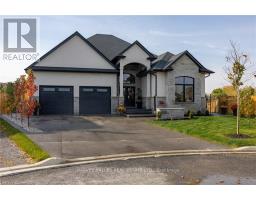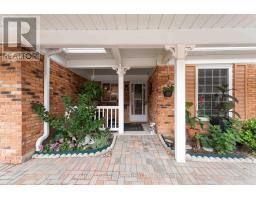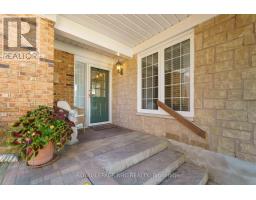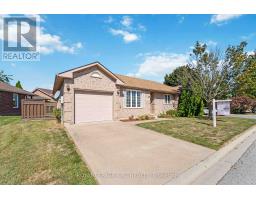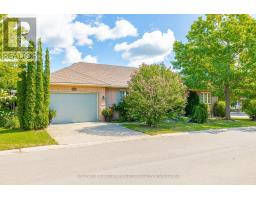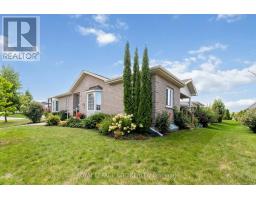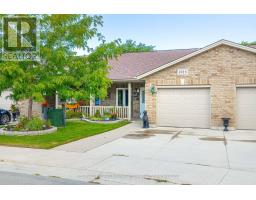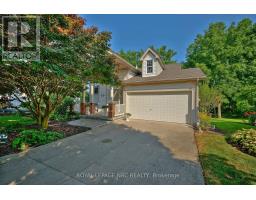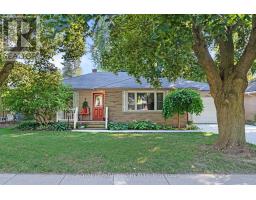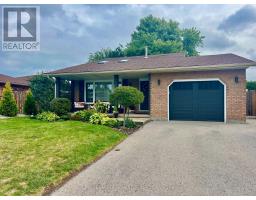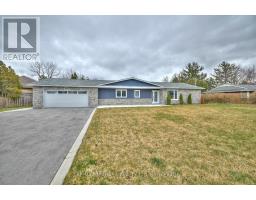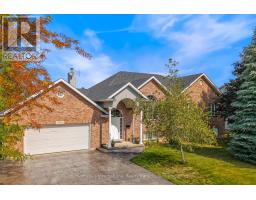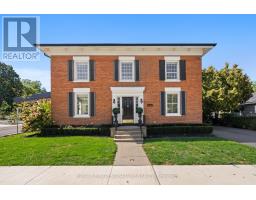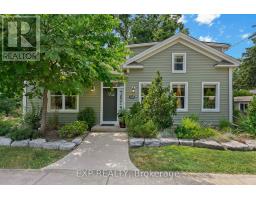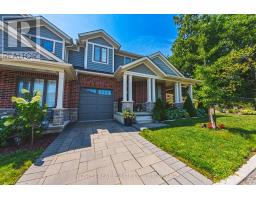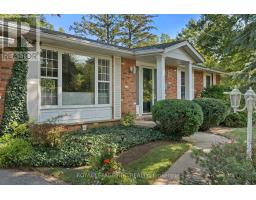20 - 2880 KING STREET, Lincoln (Lincoln-Jordan/Vineland), Ontario, CA
Address: 20 - 2880 KING STREET, Lincoln (Lincoln-Jordan/Vineland), Ontario
Summary Report Property
- MKT IDX12447009
- Building TypeRow / Townhouse
- Property TypeSingle Family
- StatusBuy
- Added17 hours ago
- Bedrooms3
- Bathrooms3
- Area1200 sq. ft.
- DirectionNo Data
- Added On08 Oct 2025
Property Overview
Elegant Adult Living in the Heart of Wine Country! Experience comfort and sophistication in The Residences of Jordan Village, a peaceful, established community built by Phelps Homes in 2010. This meticulously cared for 2+1 bedroom bungalow townhome offers the perfect blend of convenience and low-maintenance living in one of Niagara's most picturesque settings. Featuring rich hickory hardwood floors, the open-concept main level includes a modern kitchen with stainless steel appliances, breakfast bar, and a bright living area with gas fireplace, tray ceiling, and walkout to a private patio. The primary suite includes a walk-in closet and 4-piece ensuite, while a second bedroom, 3-piece bath, and main-floor laundry with garage access add convenience. The lower level extends your living space with a rec room, third bedroom, full bath, and ample storage. With low condo fees of just $230/month covering lawn care, in-ground sprinklers, and snow removal, you can enjoy a truly maintenance-free lifestyle. Located steps from the shops and restaurants of Jordan Village and just minutes to the QEW and Niagara's renowned wineries, this home combines luxury, comfort, and an unbeatable location. (id:51532)
Tags
| Property Summary |
|---|
| Building |
|---|
| Features | |||||
|---|---|---|---|---|---|
| Conservation/green belt | Lighting | Sump Pump | |||
| Attached Garage | Garage | Garage door opener remote(s) | |||
| Water Heater | Dishwasher | Dryer | |||
| Garage door opener | Microwave | Stove | |||
| Washer | Window Coverings | Refrigerator | |||
| Central air conditioning | Visitor Parking | Canopy | |||
| Fireplace(s) | |||||











































