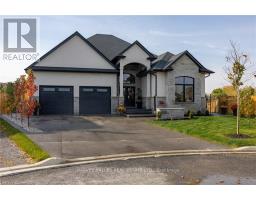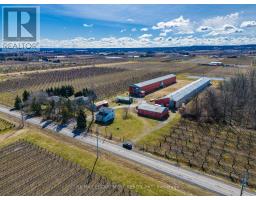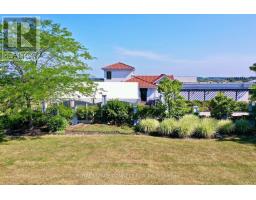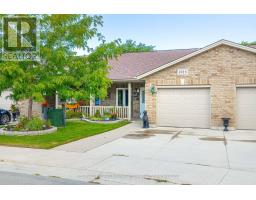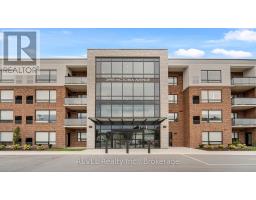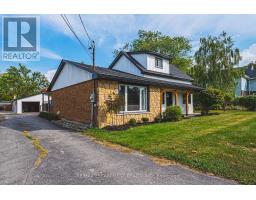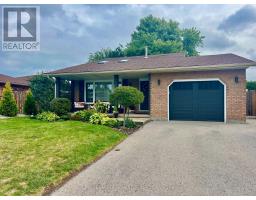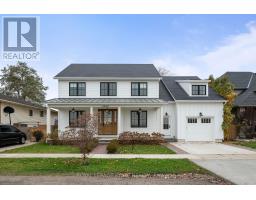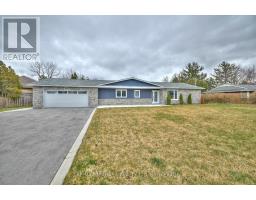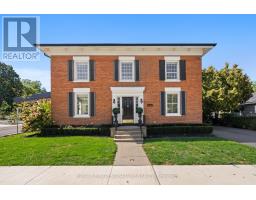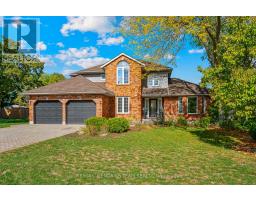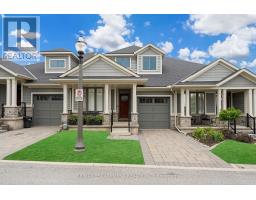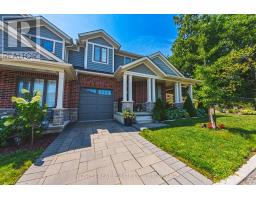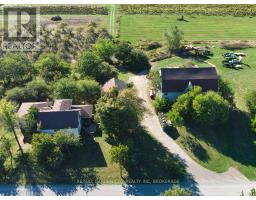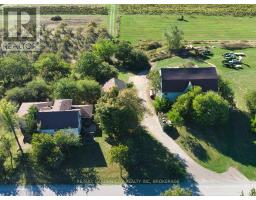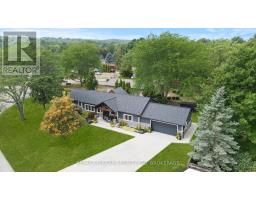3384 JOHNSON STREET, Lincoln (Lincoln-Jordan/Vineland), Ontario, CA
Address: 3384 JOHNSON STREET, Lincoln (Lincoln-Jordan/Vineland), Ontario
Summary Report Property
- MKT IDX12461787
- Building TypeHouse
- Property TypeSingle Family
- StatusBuy
- Added1 days ago
- Bedrooms2
- Bathrooms2
- Area1100 sq. ft.
- DirectionNo Data
- Added On26 Nov 2025
Property Overview
A rare double lot in the heart of Vineland, this 1900-era home offers a unique blend of historic charm and modern updates. Set on the scenic escarpment with a private ravine view along the back of the lot, this property provides privacy, tranquility, and an incredible opportunity, all while being just minutes from local amenities. A covered front porch and back porch give ample opportunity to enjoy quiet living. A detached garage offers convenient parking and the 2 story barn provides extra storage and opportunity for the hobbyist. As part of the recent updates, the property has undergone professional asbestos removal, ensuring peace of mind for future owners. Located in the desirable Vineland area, enjoy close proximity to local amenities, wineries, schools, parks, and the Niagara escarpment, all while being surrounded by nature. Side lot was purchased and is included in the listing price. Total lot dimensions at longest length are 70ft wide by 236 deep. (id:51532)
Tags
| Property Summary |
|---|
| Building |
|---|
| Land |
|---|
| Level | Rooms | Dimensions |
|---|---|---|
| Second level | Bedroom | 3.86 m x 1.17 m |
| Bedroom 2 | 3.37 m x 3.11 m | |
| Bathroom | Measurements not available | |
| Main level | Kitchen | 5.81 m x 3.93 m |
| Foyer | 1.74 m x 2.92 m | |
| Family room | 3.55 m x 5.75 m | |
| Bathroom | Measurements not available |
| Features | |||||
|---|---|---|---|---|---|
| Cul-de-sac | Wooded area | Conservation/green belt | |||
| Detached Garage | Garage | Dishwasher | |||
| Dryer | Stove | Washer | |||
| Refrigerator | Window air conditioner | ||||












































