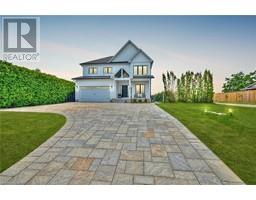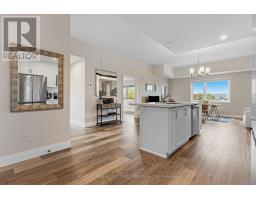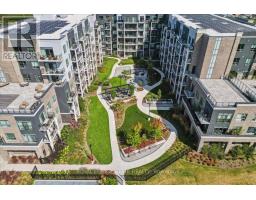4085 HIGHLAND PARK Drive 982 - Beamsville, Lincoln, Ontario, CA
Address: 4085 HIGHLAND PARK Drive, Lincoln, Ontario
Summary Report Property
- MKT ID40586392
- Building TypeHouse
- Property TypeSingle Family
- StatusBuy
- Added22 weeks ago
- Bedrooms3
- Bathrooms3
- Area1265 sq. ft.
- DirectionNo Data
- Added On19 Jun 2024
Property Overview
Located at 4085 Highland Park Drive in Beamsville, this custom all-brick bungalow offers an up-scale living experience in a highly sought-after neighbourhood. The exterior boasts beautifully manicured gardens and a 1.5 car, attached garage, (basement and main floor access within). Upon entering the home, you will be captivated by the open-concept layout, built to suit for entertaining. The beautiful raised ceilings in the living area and kitchen incorporate a special feeling of luxury in the space. The kitchen is fully equipped with a breakfast bar, built-in wine rack, granite countertops and high-end appliances featuring a gas range. The dining area boasts built-in cabinets currently being used as a coffee bar. The living room features hardwood floors, a cozy gas fireplace and built-in media wall and access to the upper deck via patio doors. Deck upgrades include paver stones, wood burning fireplace and tasteful metal railings. The main floor ensuite features a large 14x11 bedroom, generous walk-in closet and a 4-piece bath, complete with a custom shower and a double vanity. Additionally, the main floor features a 2 pc powder room and a convenient main floor laundry (access to garage). The layout of this home would make it an ideal space for an in-law suite by simply adding a kitchen below. The fully finished basement has 2 bedrooms, (plus finished bonus room, ideal for office, kitchenette or storage) and 3 separate entrances. One of which is an at-grade patio door that leads to a lovely rear covered patio positioned under the deck above. Basement also features large windows and a second gas fireplace with a 4-piece bath with a custom shower and a free-standing soaker tub. This custom-built bungalow offers many suitable options with upgraded features and thoughtful design elements throughout. Don't miss the opportunity to make this beautiful house your home. (id:51532)
Tags
| Property Summary |
|---|
| Building |
|---|
| Land |
|---|
| Level | Rooms | Dimensions |
|---|---|---|
| Basement | Recreation room | 22'0'' x 21'4'' |
| Lower level | Bonus Room | 14'4'' x 13'8'' |
| Bedroom | 11'2'' x 11'11'' | |
| 4pc Bathroom | Measurements not available | |
| Bedroom | 13'8'' x 10'8'' | |
| Main level | 4pc Bathroom | Measurements not available |
| Primary Bedroom | 14'11'' x 11'3'' | |
| 2pc Bathroom | Measurements not available | |
| Laundry room | 7'4'' x 7'3'' | |
| Living room | 18'11'' x 15'0'' | |
| Kitchen | 14'10'' x 10'9'' | |
| Dining room | 11'4'' x 8'11'' | |
| Foyer | 8'10'' x 6'1'' |
| Features | |||||
|---|---|---|---|---|---|
| Automatic Garage Door Opener | Attached Garage | Central Vacuum | |||
| Dishwasher | Dryer | Refrigerator | |||
| Stove | Washer | Microwave Built-in | |||
| Central air conditioning | |||||




































































