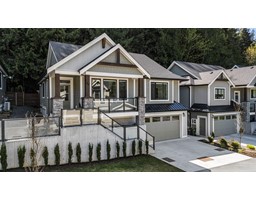43296 WATER MILL WAY|Cultus Lake South, Lindell Beach, British Columbia, CA
Address: 43296 WATER MILL WAY|Cultus Lake South, Lindell Beach, British Columbia
Summary Report Property
- MKT IDR3011451
- Building TypeHouse
- Property TypeSingle Family
- StatusBuy
- Added2 weeks ago
- Bedrooms3
- Bathrooms3
- Area2187 sq. ft.
- DirectionNo Data
- Added On05 Jun 2025
Property Overview
This finely curated home in Creekside Mills is a standout in this exclusive gated community. With 2187 SF of refined sophistication the home has been meticulously upgraded to the highest standards. Soaring vaulted ceilings, floor-to-ceiling windows, exposed beams, and barnwood accents create a collected warmth. The chefs kitchen boasts quartz counters, custom pull-outs, S/S appliances, Miele dishwasher & designer tile. French doors from the serene primary suite open to breathtaking mountain views. Enjoy a private outdoor oasis with a Trex deck, built-in BBQ kitchen, fireplace & fire pit. Custom designed loft office & unique upper suite complemented by a deluxe spa-style ensuite. Heated bthrm floors, A/C, on-demand hot water, irrigation, power blinds, hardwood floors .. complete LUXURY! (id:51532)
Tags
| Property Summary |
|---|
| Building |
|---|
| Level | Rooms | Dimensions |
|---|---|---|
| Above | Bedroom 3 | 15 ft ,6 in x 12 ft ,1 in |
| Loft | 12 ft ,1 in x 11 ft ,1 in | |
| Main level | Foyer | 7 ft x 7 ft ,1 in |
| Great room | 12 ft ,9 in x 15 ft ,1 in | |
| Dining room | 13 ft ,7 in x 12 ft | |
| Kitchen | 11 ft ,4 in x 13 ft ,4 in | |
| Primary Bedroom | 13 ft ,9 in x 16 ft ,2 in | |
| Other | 6 ft x 7 ft ,6 in | |
| Bedroom 2 | 10 ft ,9 in x 10 ft ,2 in | |
| Laundry room | 6 ft ,4 in x 7 ft ,4 in |
| Features | |||||
|---|---|---|---|---|---|
| Garage(2) | Sauna | Washer | |||
| Dryer | Refrigerator | Stove | |||
| Dishwasher | Central air conditioning | Recreation Centre | |||















































