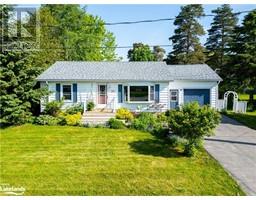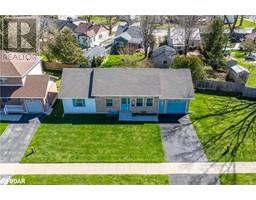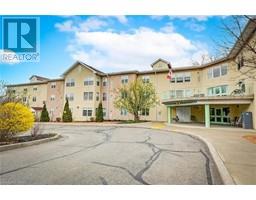28 LIAM Street Lindsay (Town), Lindsay, Ontario, CA
Address: 28 LIAM Street, Lindsay, Ontario
Summary Report Property
- MKT ID40629528
- Building TypeHouse
- Property TypeSingle Family
- StatusBuy
- Added13 weeks ago
- Bedrooms3
- Bathrooms2
- Area2591 sq. ft.
- DirectionNo Data
- Added On17 Aug 2024
Property Overview
ALL BRICK BUNGALOW - Welcome to 28 Liam Street, a 3-bedroom, 2-bathroom home perfect for those seeking the convenience of main floor living. Built by Tom Grimes, this quality home is situated in the North Ward, a highly sought after neighbourhood in the charming town of Lindsay. The inviting foyer leads you into the open concept living room, complimented by the elegant hardwood floors, natural gas fireplace and coffered ceilings with pot lights. The spacious eat-in kitchen features ample counter space, under cabinet lighting and a breakfast bar. Access the large back deck through the gorgeous french doors in the dining room - perfect for BBQing, outdoor dining and entertaining. The primary bedroom offers a walk-in closet, and 3-piece ensuite with a walk in shower with a built-in bench. Down the hall you will find a 4-piece bathroom and two other bedrooms with double closets. For added convenience, laundry is located in the mudroom leading out to the insulated double-car garage. The unfinished basement provides endless opportunities for more bedrooms, additional living space and has roughed in plumbing for a third full bathroom. The private backyard is fully fenced-in, featuring extensive landscaping including stunning perennial gardens, plenty of trees and a patio leading up to the large back deck. Situated in an ideal neighbourhood, this home is close to shopping, hospitals, schools, parks, and outdoor recreation, offering both comfort and convenience. Don't miss the opportunity to own this rare, all brick bungalow with the convenience of main floor living. Schedule your showing today! (id:51532)
Tags
| Property Summary |
|---|
| Building |
|---|
| Land |
|---|
| Level | Rooms | Dimensions |
|---|---|---|
| Basement | Other | 32'10'' x 40'1'' |
| Cold room | 13'0'' x 5'6'' | |
| Main level | Dining room | 9'5'' x 10'4'' |
| Foyer | 6'11'' x 11'6'' | |
| Kitchen | 9'5'' x 12'2'' | |
| Laundry room | 6'6'' x 7'2'' | |
| Living room | 12'2'' x 22'6'' | |
| Primary Bedroom | 11'3'' x 12'7'' | |
| 4pc Bathroom | 9'0'' x 5'0'' | |
| Full bathroom | 5'0'' x 8'8'' | |
| Bedroom | 10'2'' x 10'9'' | |
| Bedroom | 9'1'' x 11'4'' |
| Features | |||||
|---|---|---|---|---|---|
| Conservation/green belt | Paved driveway | Sump Pump | |||
| Automatic Garage Door Opener | Attached Garage | Central Vacuum | |||
| Dishwasher | Dryer | Refrigerator | |||
| Stove | Washer | Hood Fan | |||
| Garage door opener | Central air conditioning | ||||































































