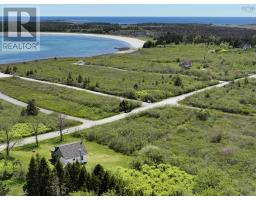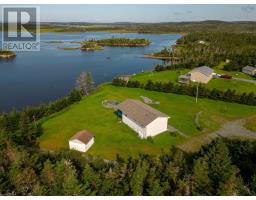1168 Little Harbour Road, Little Harbour, Nova Scotia, CA
Address: 1168 Little Harbour Road, Little Harbour, Nova Scotia
Summary Report Property
- MKT ID202417871
- Building TypeHouse
- Property TypeSingle Family
- StatusBuy
- Added24 weeks ago
- Bedrooms4
- Bathrooms2
- Area2208 sq. ft.
- DirectionNo Data
- Added On12 Aug 2024
Property Overview
Experience authentic East Coast living at this impeccably maintained seaside century home, perched on the edge of the Atlantic coast. Welcome to 1168 Little Harbour Road, a historic 4-bedroom, 2-bath residence nestled in a close-knit, family-friendly community. Here, you'll find pristine white sandy beaches, local seafood vendors, and much more. Set on 7 acres of clear, level land with 240 feet of ocean frontage, this property is a rare gem. Step inside to a tastefully modernized living space featuring heartwood maple and birch hardwood floors, ceramic and porcelain tile, and composite stone or granite countertops in the kitchen and bathrooms. Modern amenities such as a ductless heat pump add to the comfort of this 21st-century home. The main floor boasts a bright and spacious foyer with a convenient mudroom, a den, a sitting area, an open-concept kitchen, dining, and living room, a 4-piece bath/laundry, and a large first bedroom. On the second floor, you'll find three additional bedrooms, each with its unique charm, and a 3-piece bath with a stunning walk-in shower. Located just an hour outside Halifax, this home offers the tranquility of a pastoral landscape without sacrificing the convenience of urban amenities. Enjoy ocean views from the comfort of your home, or take a short walk to the shoreline to savor a lobster roll fresh off the boat. Call now to book your private viewing! (id:51532)
Tags
| Property Summary |
|---|
| Building |
|---|
| Level | Rooms | Dimensions |
|---|---|---|
| Second level | Primary Bedroom | 18.3 x 13.4 |
| Bedroom | 10.8 x 10.10 | |
| Bedroom | 18. x 11.11 | |
| Bath (# pieces 1-6) | 9.4 x 8.3 | |
| Main level | Foyer | 4.2 x 7 |
| Other | Sitting Room 8.6 x 10.9 | |
| Den | 8.10 x 13.5 | |
| Bedroom | 13.3 x 13.6 | |
| Bath (# pieces 1-6) | 10.8 x 10.9 | |
| Kitchen | 12.6 x 10.2 | |
| Dining room | 12.3 x 13.3 | |
| Living room | 17.7 x 11.10 | |
| Mud room | 9.9 x 7.11 |
| Features | |||||
|---|---|---|---|---|---|
| Treed | Gravel | Parking Space(s) | |||
| Stove | Dishwasher | Dryer | |||
| Washer | Refrigerator | Heat Pump | |||






















































