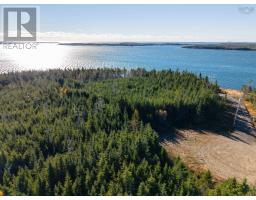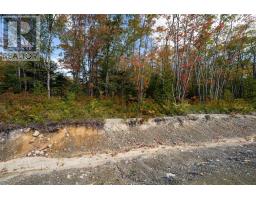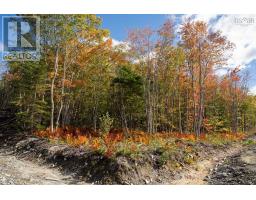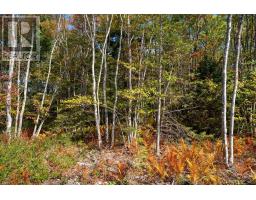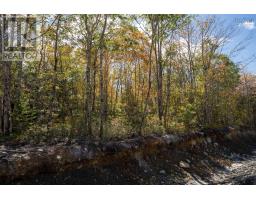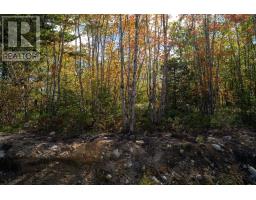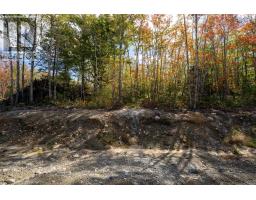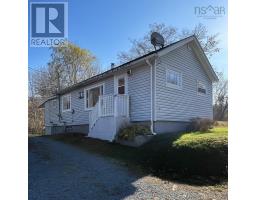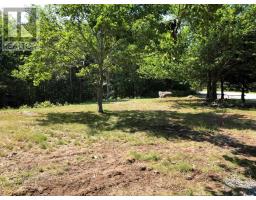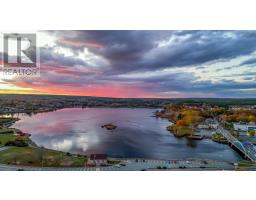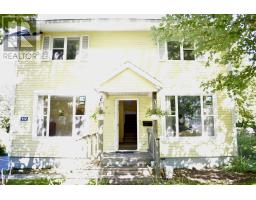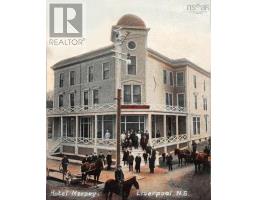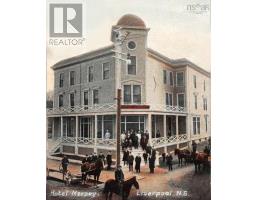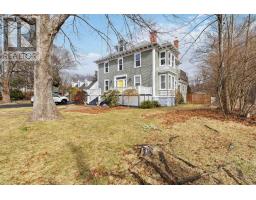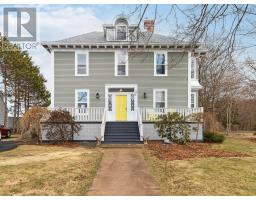57 Old Falls Road, Liverpool, Nova Scotia, CA
Address: 57 Old Falls Road, Liverpool, Nova Scotia
Summary Report Property
- MKT ID202520311
- Building TypeHouse
- Property TypeSingle Family
- StatusBuy
- Added22 weeks ago
- Bedrooms3
- Bathrooms2
- Area1783 sq. ft.
- DirectionNo Data
- Added On15 Aug 2025
Property Overview
Nestled in the picturesque town of Liverpool, established in the 1700s, this exquisite farmhouse, over 150 years old, offers a rare blend of historic charm and modern comfort. Set on a sprawling 40,000 square-foot lot with seasonal water views, the possibilities are endless. Step inside to discover a beautifully updated interior, where the warmth of original character has been thoughtfully restored. This captivating residence boasts three spacious bedrooms and 1.5 bath. The bonus room over the kitchen could be a den or 4th bedroom. At the heart of the home lies a stunning kitchen, designed for both functionality and style, making it truly the soul of the living space. Abundant natural light pours in through the windows, and the wood burning stove enhances the cozy atmosphere that permeates this remarkable property. Situated in a walkable neighborhood, you'll find all conveniences just a short stroll away. Alternatively, a quick drive takes you to the areas stunning white sand beaches, tranquil lakes, and small vibrant seaside towns. This unique home offers an exceptional opportunity to embrace a lifestyle steeped in history while enjoying the comforts of contemporary living. Experience life in the heart of the South Shore. (id:51532)
Tags
| Property Summary |
|---|
| Building |
|---|
| Level | Rooms | Dimensions |
|---|---|---|
| Second level | Laundry / Bath | 6.5x18.4 |
| Bedroom | 11.6x8 | |
| Bedroom | 10.5x12.6 | |
| Den | 11.2x7.11 | |
| Den | 15.4x16.4 | |
| Main level | Primary Bedroom | 16.3x12.6/38 |
| Bath (# pieces 1-6) | 8.5x2.11 | |
| Eat in kitchen | 15.3x11 | |
| Dining nook | 15.3x8.3 | |
| Living room | 23x11 |
| Features | |||||
|---|---|---|---|---|---|
| Gravel | Oven - Electric | Dishwasher | |||
| Dryer - Electric | Washer | Refrigerator | |||




















































